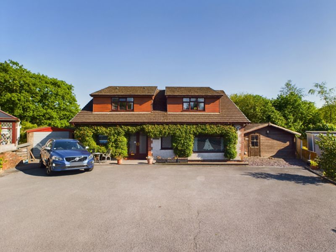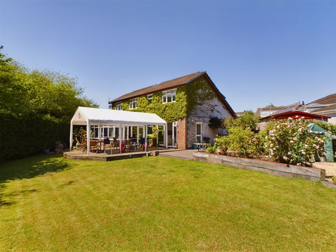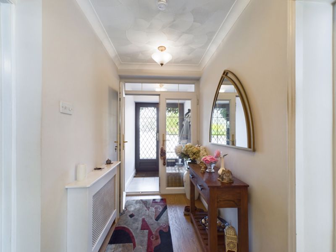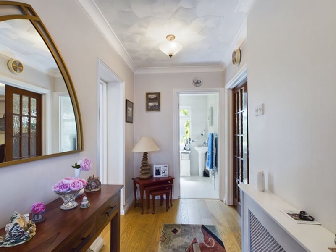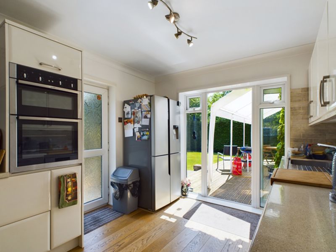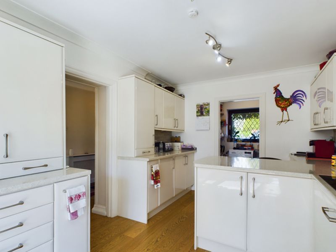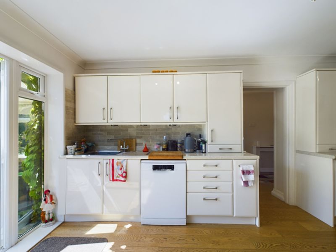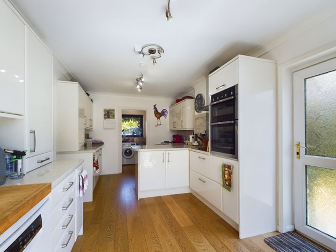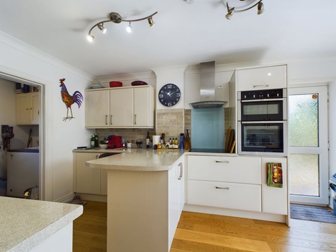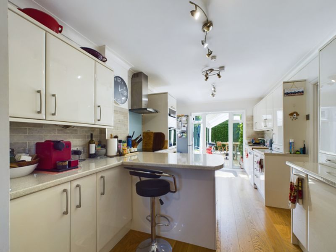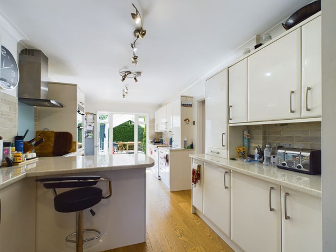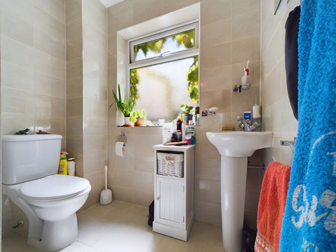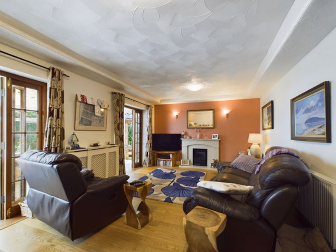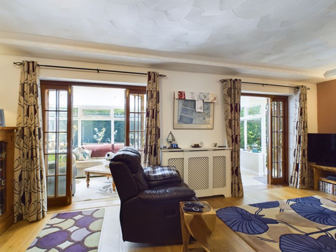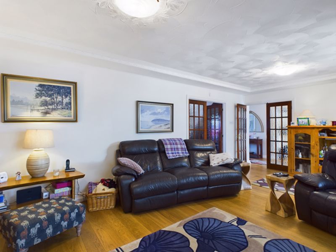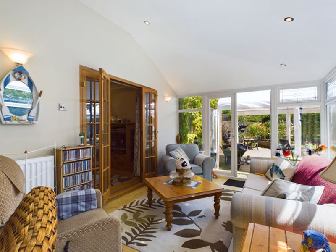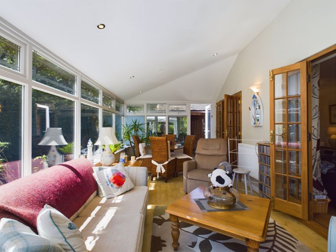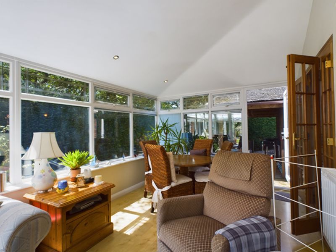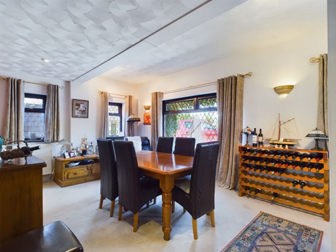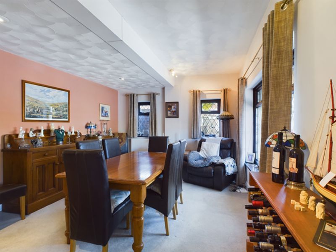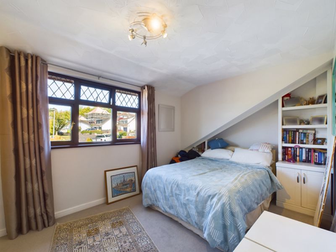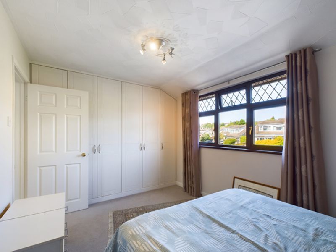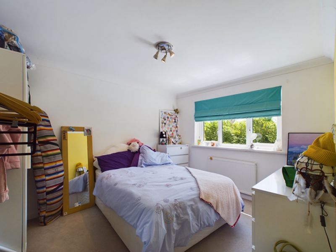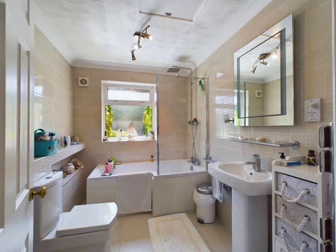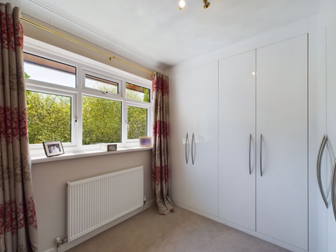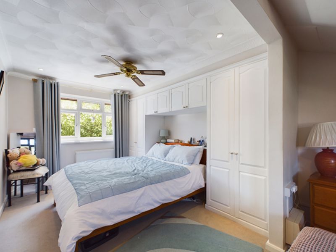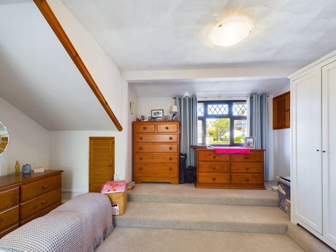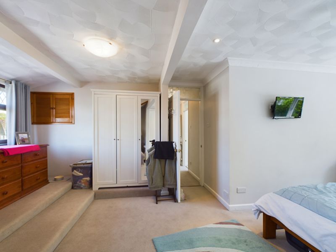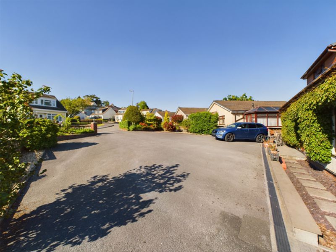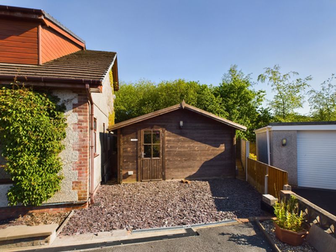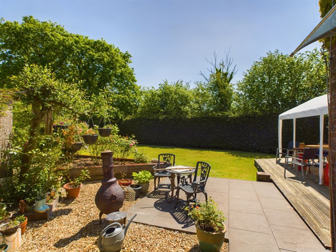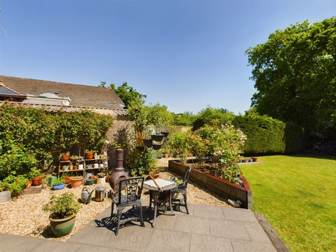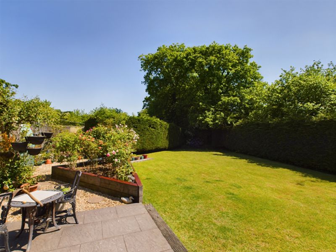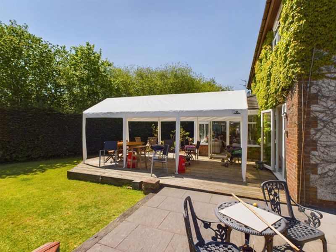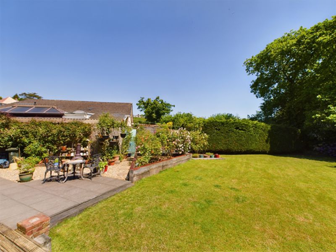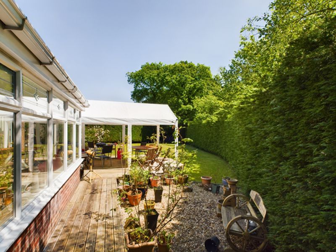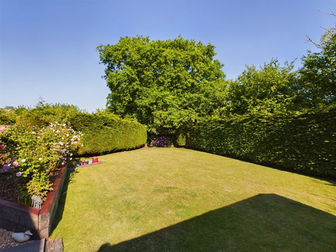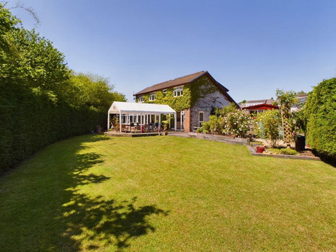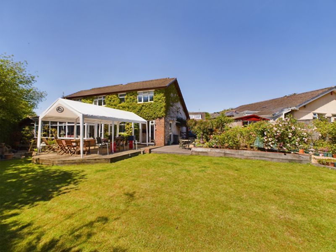Nos 17-19 Maes y Dderwen Monument Hill, Carmarthen Offers in the Region Of £415,000
Please enter your starting address in the form input below.
Please refresh the page if trying an alternate address.
- DECEPTIVELY LARGE FAMILY RESIDENCE OCCUPYING LARGE GARDEN (DOUBLE PLOT).
- 4 BEDROOMS. 2 LIVING ROOMS. SUN LOUNGE. 2 BATHROOMS/WC's.
- GAS C/H. PVCu DOUBLE GLAZED WINDOWS.
- PRIVATE SUNNY SOUTH FACING LEVEL MAINLY LAWNED GARDEN.
- AMPLE PRIVATE CAR PARKING.
- DETACHED INSULATED CABIN/HOME OFFICE.
- WALKING DISTANCE 'CK's' FOODSTORE/POST OFFICE/PETROL STATION IN JOHNSTOWN.
- WALKING DISTANCE OF LEISURE CENTRE, JOHNSTOWN PRIMARY SCHOOL AND 'Q.E.' HIGH SCHOOL.
- WALKING DISTANCE CO-OP FOODSTORE ON 'JOB'S WELL ROAD'.
- WALKING DISTANCE TOWN CENTRE.
- EASE OF ACCESS TO THE A40 DUAL CARRIAGEWAY.
- **CONTACT US FOR AN IN-PERSON VIEWING OR VIRTUAL VIEWING OF THIS PROPERTY**.
A well presented deceptively large most conveniently situated traditionally built modern (circa. early to mid 1970's) DOUBLE FRONTED 4 BEDROOMED/2 RECEPTION ROOMED DETACHED FAMILY RESIDENCE situated on an established sought after cul-de-sac of varying types and designs just off a regular bus route within walking distance of the local food stores/Post Office on 'Job's Well Road' and 'Old St. Clears Road,' is within walking distance of Tesco Supermarket, 'Parc Dewi Sant,' 'UWTSD,' 'Canolfan S4C yr Egin,' the Leisure Centre, Johnstown Primary School, 'Q.E.' High School and the readily available facilities and services at the centre of the County and Market town of Carmarthen. The property enjoying ease of access to the A40 dual carriageway.
ENTRANCE HALL
5' 8'' x 5' 1'' (1.73m x 1.55m)
with PVCu opaque double glazed double doors to outside. Tile effect laminate flooring. Cloak hooks. PVCu double glazed double French doors to
RECEPTION HALL
11' 9'' x 5' min. (3.58m x 1.52m)
with telephone point. Engineered light oak boarded floor. Radiator with decorative cover. 2 Power points.
FITTED KITCHEN/BREAKFAST ROOM
17' 8'' x 9' 8'' (5.38m x 2.94m)
with engineered light oak boarded effect flooring. Smooth skimmed and coved ceiling. PVCu opaque double glazed door to side. PVCu double glazed door and side screens to and overlooking the decked terrace at rear. Part tiled walls. Brushed steel power points and light switches. Range of fitted base and eye level kitchen units incorporating a 'Neff' ceramic hob with splashback, canopied cooker hood, 'Neff' double oven, pan drawers, sink unit, 'Bosch' dishwasher and breakfast bar. 4 USB charger ports. 8 Power points plus fused points. Opening to
UTILITY ROOM
9' 1'' x 5' 4'' (2.77m x 1.62m)
with engineered light oak boarded floor. PVCu double glazed window to fore. Wall mounted 'Worcester' gas fired central heating boiler (2011). Fitted shelving. Plumbing for washing machine. 5 Power points. Double enamelled Butlers sink. Wall unit.
SHOWER ROOM
6' 2'' x 6' 1'' (1.88m x 1.85m)
with ceramic tiled floor. Fully tiled walls. PVCu opaque double glazed window. Chrome towel warmer ladder radiator. 2 Piece suite in white comprising pedestal wash hand basin and WC. Quadrant shower enclosure with plumbed in shower over.
LOUNGE
21' 1'' x 11' 10'' (6.42m x 3.60m)
with USB charger port. Engineered light oak boarded floor. 2 Radiators - one with a decorative cover. Opaque glazed double doors to the Hall. Telephone point. 14 Power points. Feature fireplace incorporating a coal effect gas fire. 2 Wall light fittings. 2 Pairs of hardwood double doors to the Sun Lounge. Opaque glazed double doors to
SUN LOUNGE
20' 10'' x 9' 10'' (6.35m x 2.99m)
originally built as a Conservatory being half PVCu double glazed on three sides. Smooth skimmed ceiling with recessed downlighting. Radiator. 14 Power points. Pine boarded effect laminate flooring. PVCu double glazed double French doors to the decked terrace. PVCu double glazed window that leads to the Cabin/Home Office.
From the Lounge glazed double doors give access to
DINING ROOM
18' 2'' x 12' 4'' (5.53m x 3.76m)
with double aspect. 2 Wall light fittings. 4 PVCu double glazed windows. 8 Power points. Staircase to first floor. 3 Radiators. Understairs storage area.
FIRST FLOOR -
moulded white panel effect internal doors. Feature alcove to stairwell.
LANDING
with radiator.
WALK-IN AIRING/LINEN CUPBOARD OFF
5' 9'' (1.75m) in depth
with radiator. Fitted shelving.
FRONT BEDROOM 1
13' 6'' x 9' 1'' (4.11m x 2.77m) plus
fitted bedroom suite incorporating wall to wall/floor to ceiling fitted wardrobes. PVCu double glazed window. 5 USB charger ports. Wi-fi enhancer. 4 Power points. Radiator.
REAR BEDROOM 2
11' 11'' x 9' 11'' (3.63m x 3.02m)
with PVCu double glazed window. Radiator. Smooth skimmed and coved ceiling. USB charger port. 6 Power points. This room was re-floored in 2005.
FAMILY BATHROOM
8' 6'' x 6' 9'' (2.59m x 2.06m)
with ceramic tiled floor. Extractor fan. PVCu opaque double glazed window. Chrome towel warmer ladder radiator. 3 Piece suite in white comprising pedestal wash hand basin, WC and shower bath with plumbed in shower over with hand held and rainhead showers over. Shaver point. Access to attic space via folding loft ladder which is boarded out, has electric light and has a restricted headroom. This room was re-floored in 2005.
REAR BEDROOM 3
10' 3'' x 8' 7'' (3.12m x 2.61m)
with radiator. PVCu double glazed window. 4 Power points. Fitted 'Sharps' floor to ceiling wardrobes. This room has been adapted for use as a dressing room.
MASTER BEDROOM 4
21' 5'' x 14' 6'' (6.52m x 4.42m) overall
plus eaves storage cupboards off. 'L' shaped. Split level floor. 2 Radiators. 10 Power points. USB charger port. Double aspect. 2 PVCu double glazed windows. Ceiling fan.
EXTERNALLY
The residence occupies a double plot that incorporates a walled tarmacadamed forecourt with raised herbaceous beds that provides ample private car parking and turning and which leads to the garage on one side. Decorative slate area to the other side that leads to the Cabin/Home Office. Paved sun terrace off the entrance door. There is to the rear a landscaped sunny south facing enclosed level mainly lawned garden with decked and paved sun terraces, decorative slate areas, raised rose garden etc. that affords a good degree of privacy. To the side of the Cabin is a decked drying area. GAZEBO.
COVERED VERANDA
14' 4'' x 5' 8'' (4.37m x 1.73m)
Double doors to
CABIN/HOME OFFICE
19' 3'' x 14' 4'' (5.86m x 4.37m)
with Cedar shingle roof. 60mm Thick walls with insulated floor and roof. 4 Double glazed windows. Part double glazed door to fore. Part double glazed double doors to the VERANDA. Electricity connected. 18 Power points. Telephone point.
DETACHED SINGLE GARAGE
of sectional construction.
Click to enlarge
Request A Viewing
or Virtual Tour
Carmarthen SA31 3LX
NB. Google map images may neither be current nor a true representation of the property or it’s surroundings as these may have changed since the image was taken.





