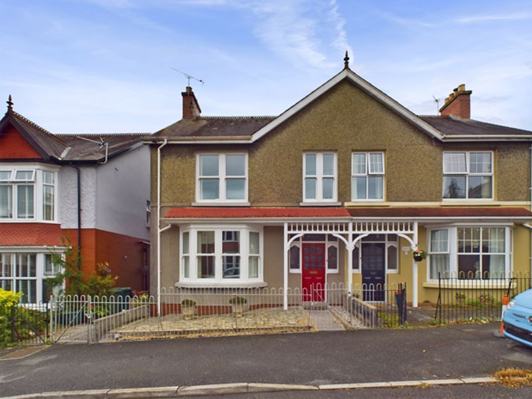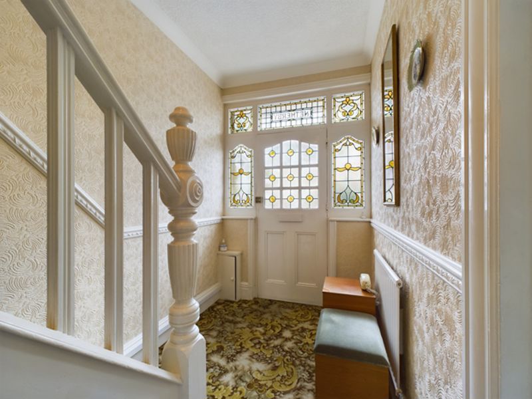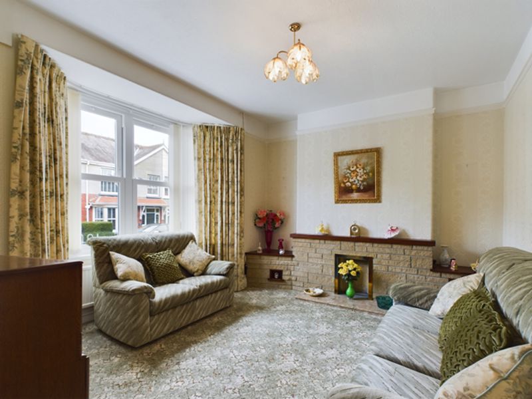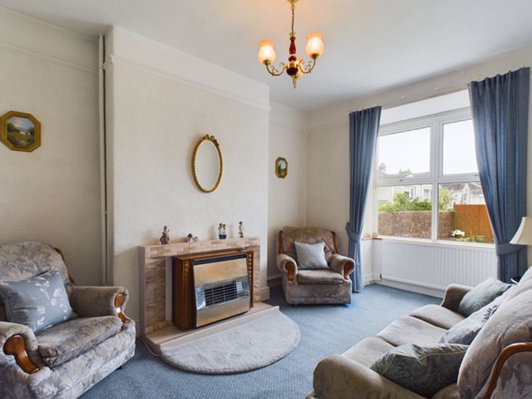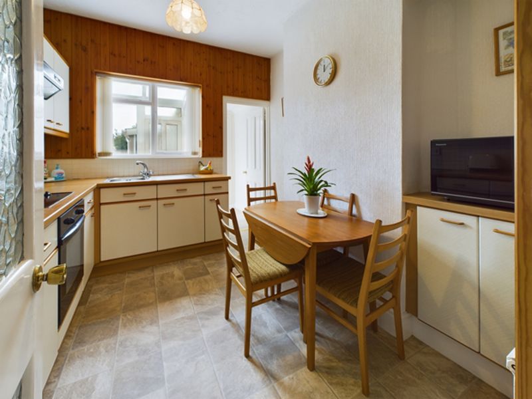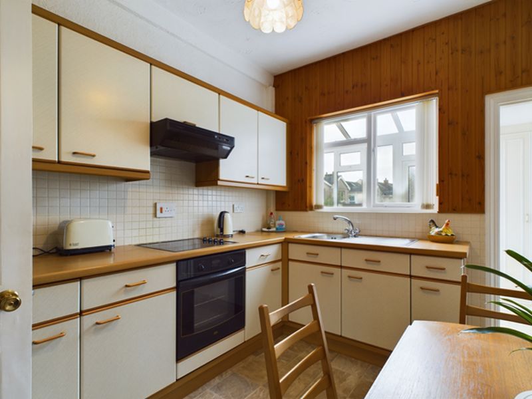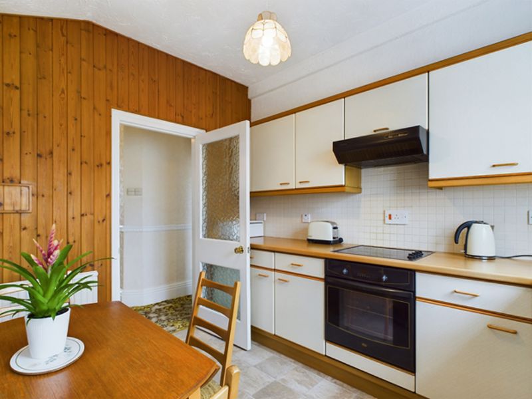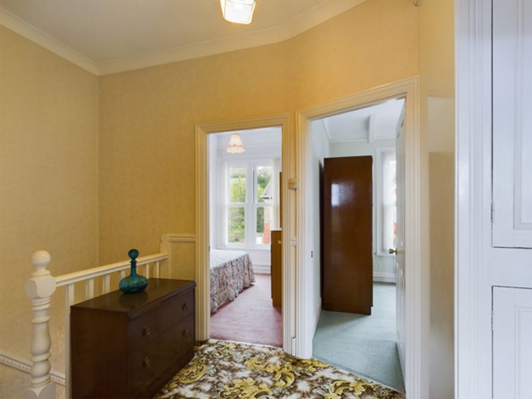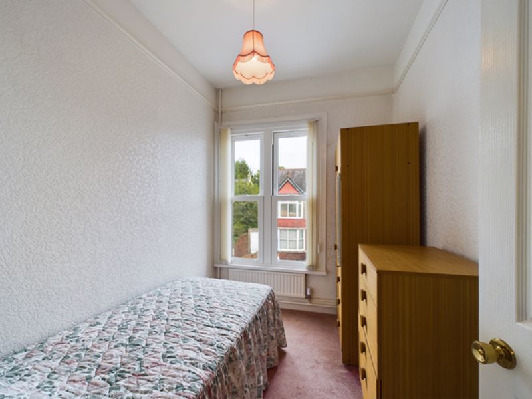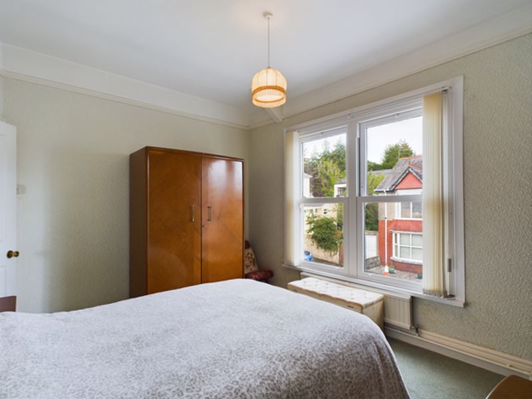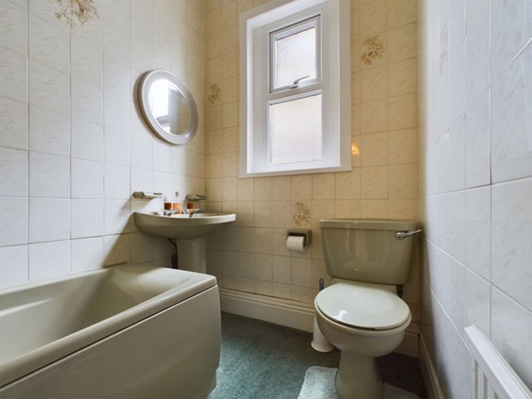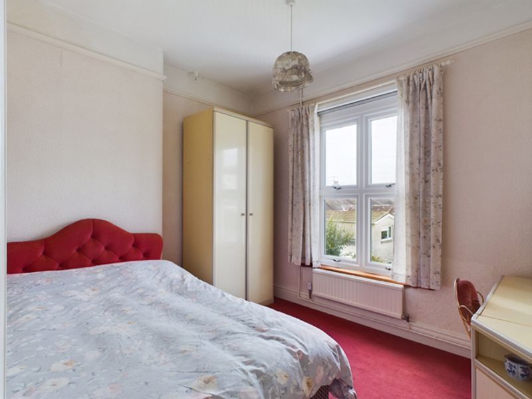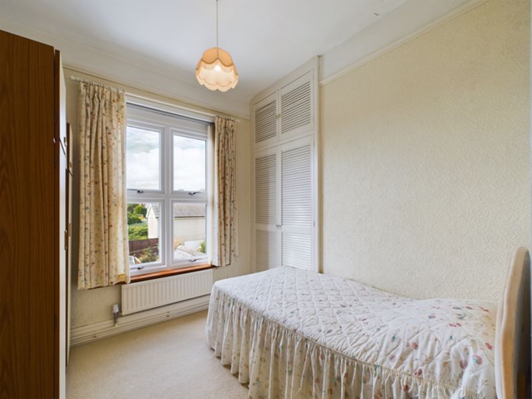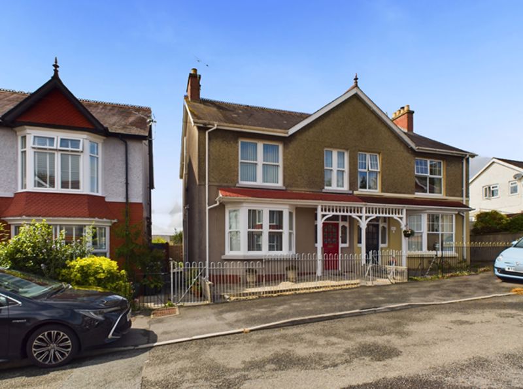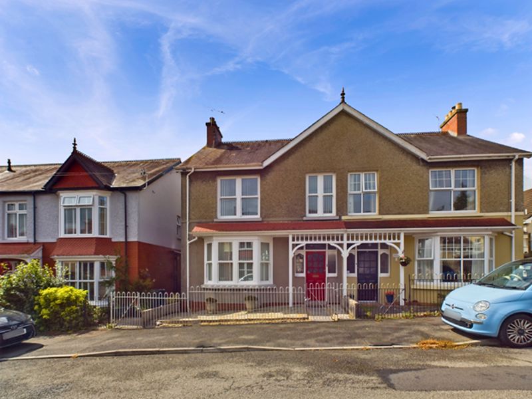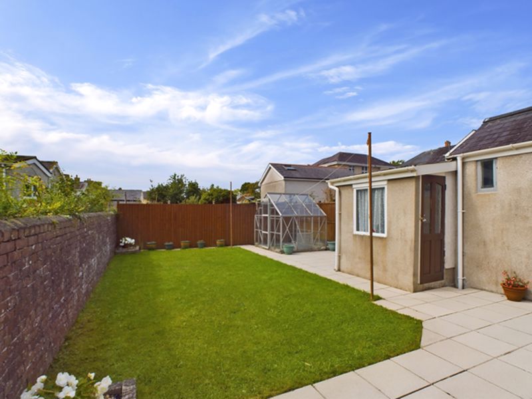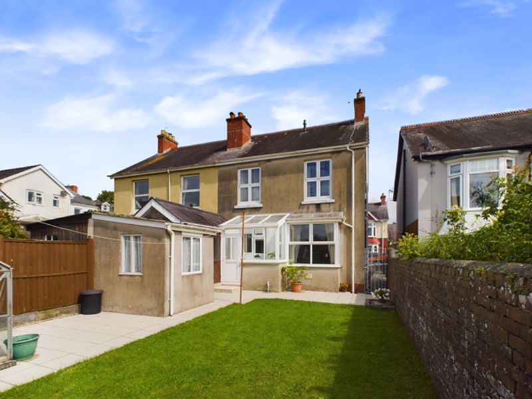Myrddin Crescent, Carmarthen Offers in the Region Of £245,000
Please enter your starting address in the form input below.
Please refresh the page if trying an alternate address.
- SPACIOUS BAY FRONTED SEMI-DETACHED HOUSE.
- WELL PRESENTED LIGHT AND AIRY ACCOMMODATION.
- SOUGHT AFTER AREA. NO FORWARD CHAIN.
- 4 BEDROOMS. 2 LIVING ROOMS.
- GAS C/H. PVCu DOUBLE GLAZED WINDOWS.
- SUNNY ENCLOSED REAR GARDEN.
- CLOSE TO 'ST. CATHERINE'S WALK SHOPPING PRECINCT.'
- RELATIVELY LEVEL SHORT WALKING DISTANCE OF TOWN CENTRE.
- FIRST TIME ON THE MARKET SINCE 1966.
- **CONTACT US FOR AN IN-PERSON VIEWING OR VIRTUAL VIEWING OF THIS PROPERTY**.
A most conveniently situated well presented traditionally built (Circa. late 1920's) BAY FRONTED 4 BEDROOMED/2 RECEPTION ROOMED SEMI-DETACHED HOUSE affording light and airy accommodation being located in a much sought after residential area within a short level walking distance of 'St. Catherine's Walk Shopping Precinct' and the readily available facilities and services at the centre of the County and Market town of Carmarthen. The property is also located within walking distance of Glangwili General Hospital.
PILLARED/CANOPIED ENTRANCE PORCH
with original panelled/glazed entrance door and side screens with stained glass/leaded effect lights to
RECEPTION HALL
14' x 5' 9'' (4.26m x 1.75m) overall
with radiator. Staircase to first floor. Telephone point. C/h timer control. Wood block floor to a 'herringbone' design. Picture rail. Coved ceiling. Opaque glazed doors to the sitting, living rooms and kitchen.
UNDERSTAIRS STORAGE CUPBOARD
with cloak hooks. Wood block flooring to a 'herringbone' design. Electricity Smart Meter.
SITTING/DINING ROOM
13' 10'' x 10' 8'' (4.21m x 3.25m) into recess plus 7' 8" (2.34m) wide
PVCu double glazed bay window. Picture rail. Radiator. 2 Power points. Feature fireplace with display shelving to either side and marble effect hearth.
LIVING ROOM
13' 11'' x 10' 5'' (4.24m x 3.17m) plus 5' 10" (1.78m) wide
PVCu double glazed bay window overlooking the rear garden. Feature tiled fireplace incorporating a coal effect gas fire - disconnected. Picture rail. Radiator. TV aerial point. 4 Power points.
FITTED KITCHEN/BREAKFAST ROOM
10' 4'' x 9' 3'' (3.15m x 2.82m) overall
with tile effect vinyl floor covering. Radiator. 2 Walls T&G boarded. Part tiled walls. Single glazed window. Radiator. 7 Power points plus fused points. Range of fitted base and eye level kitchen units incorporating a sink unit, electric oven, hob and cooker hood. Panelled door to
REAR HALL
with boarded effect laminate flooring. Fitted cupboard. Opening to
UTILITY ROOM
7' 1'' x 4' 7'' (2.16m x 1.40m)
with boarded effect laminate flooring. Water stop tap. 2 Power points. Plumbing for washing machine. Fitted base unit. PVCu double glazed roof. Part PVCu double glazed. PVCu part opaque double glazed door to rear.
FIRST FLOOR -
moulded white panel effect doors
SPACIOUS LANDING
with dado rail. Coved ceiling. Access to loft space. 1 Power point.
FITTED CUPBOARD
housing the wall mounted 'Worcester' gas fired central heating boiler (November 2022). 2 Power points.
FRONT BEDROOM 1
8' 11'' x 6' 10'' (2.72m x 2.08m)
with picture rail. Radiator. PVCu double glazed window.
FRONT BEDROOM 2
13' 2'' x 10' 5'' (4.01m x 3.17m)
with picture rail. PVCu double glazed window. Radiator. Telephone point. 1 Power point.
BATHROOM
7' 1'' x 5' 1'' (2.16m x 1.55m)
with fully tiled walls. PVCu opaque double glazed window. 3 Piece coloured suite comprising WC, pedestal wash hand basin and panelled bath with plumbed in shower over, curtain and rail. Radiator - not connected.
REAR BEDROOM 3
10' 7'' x 8' 10'' (3.22m x 2.69m)
with radiator. PVCu double glazed window. 1 Power point. Picture rail.
REAR BEDROOM 4
8' 10'' x 8' 3'' (2.69m x 2.51m) plus
built in cupboard off. Picture rail. 1 Power point. Radiator. PVCu double glazed window.
EXTERNALLY
Unrestricted on-street parking available immediately to fore. Crazy paved railed/gated front garden. Paved gated pathway to side. There is to the rear an enclosed, sunny south facing, walled/close boarded fenced garden that incorporates paved terraces and a lawn. The rear garden extends for a depth of approximately 40' (12.19m).
OUTSIDE WC
OUTSIDE UTILITY ROOM
6' 8'' x 6' 7'' (2.03m x 2.01m)
with water tap. Power and lighting. 2 Windows - 1 PVCu double glazed. Door to
STORE ROOM
GREENHOUSE
on solid base.
Click to enlarge
Request A Viewing
or Virtual Tour
Carmarthen SA31 1DX
NB. Google map images may neither be current nor a true representation of the property or it’s surroundings as these may have changed since the image was taken.





