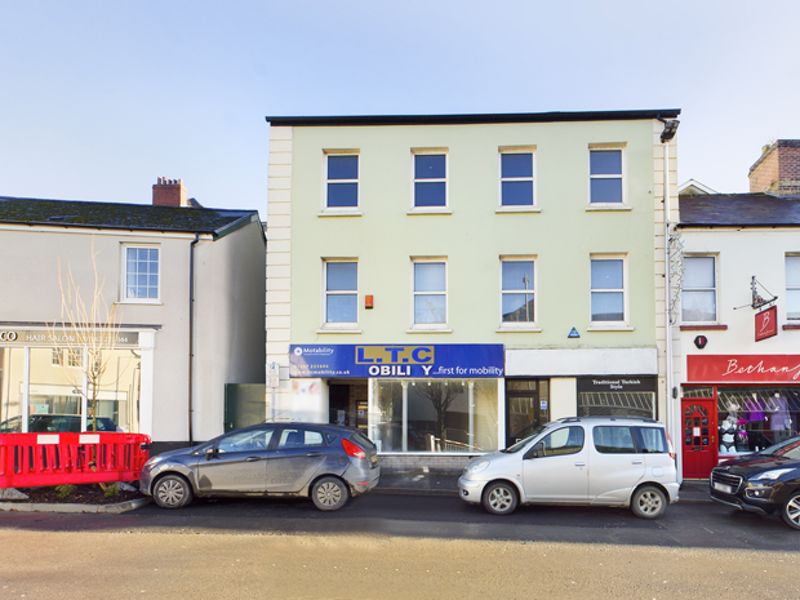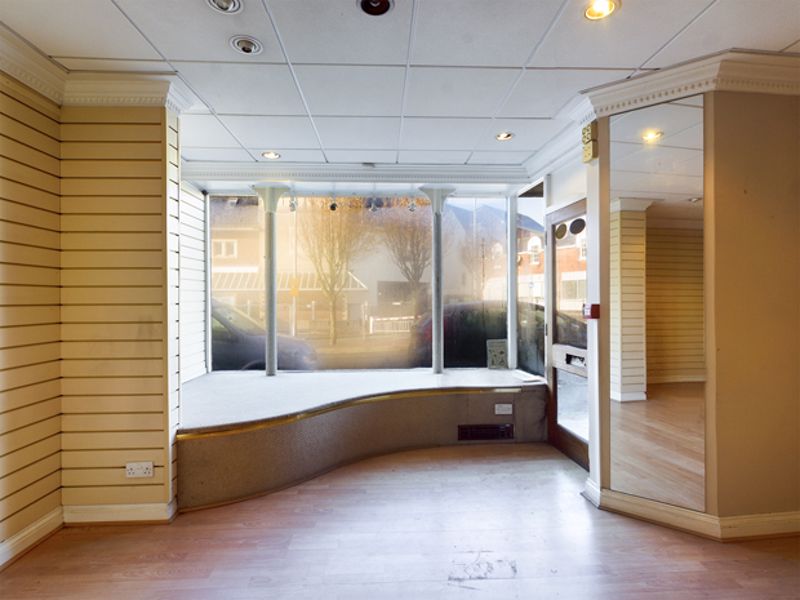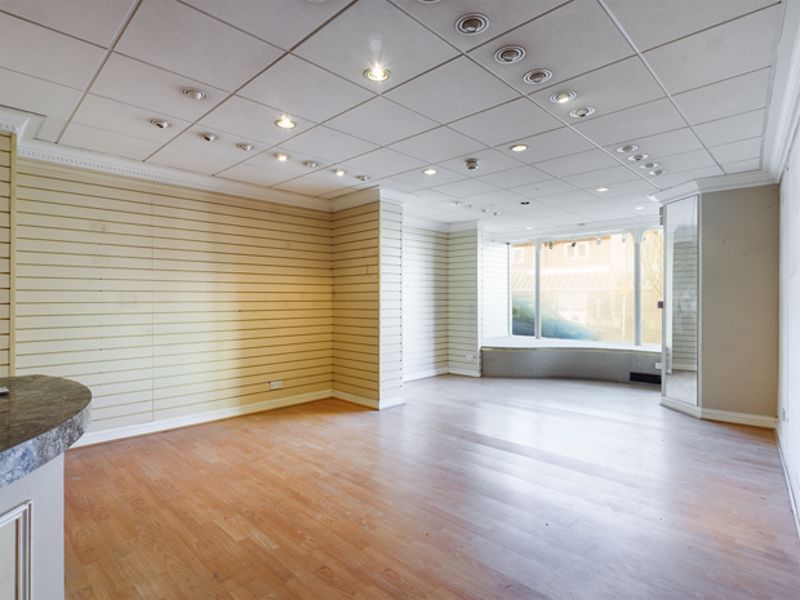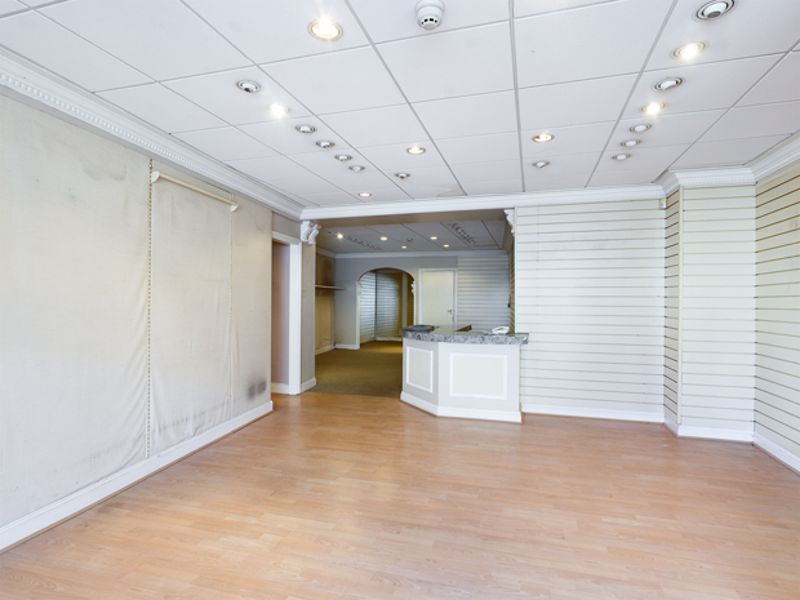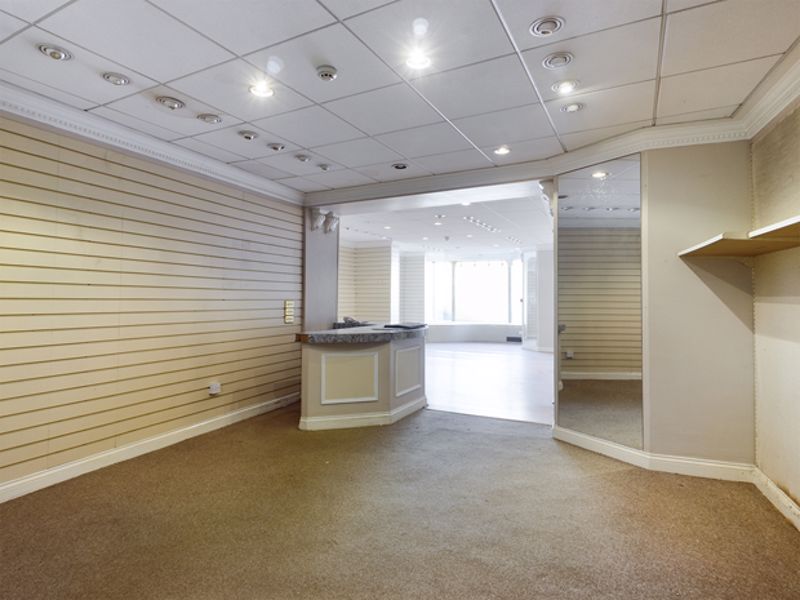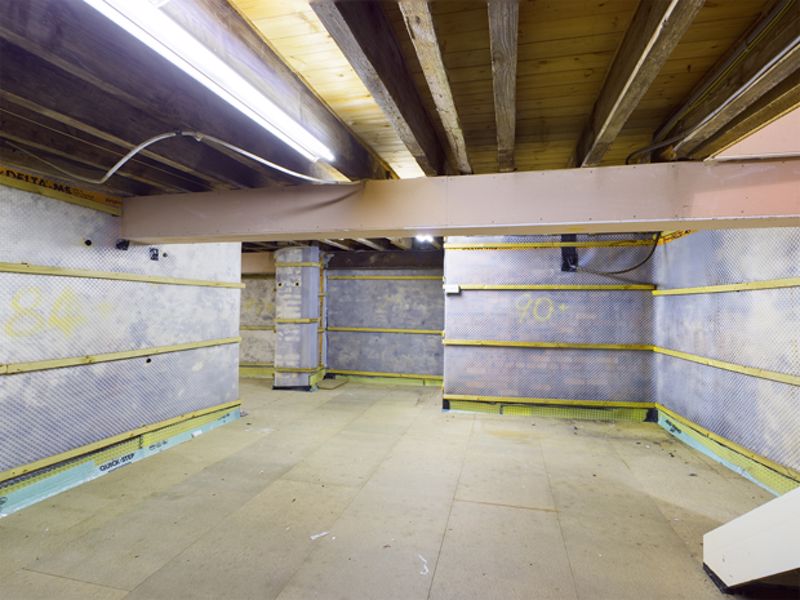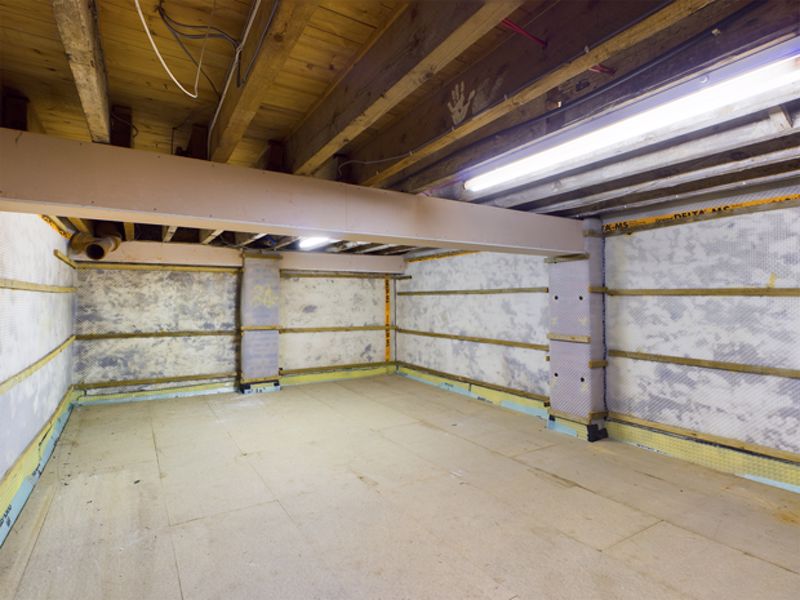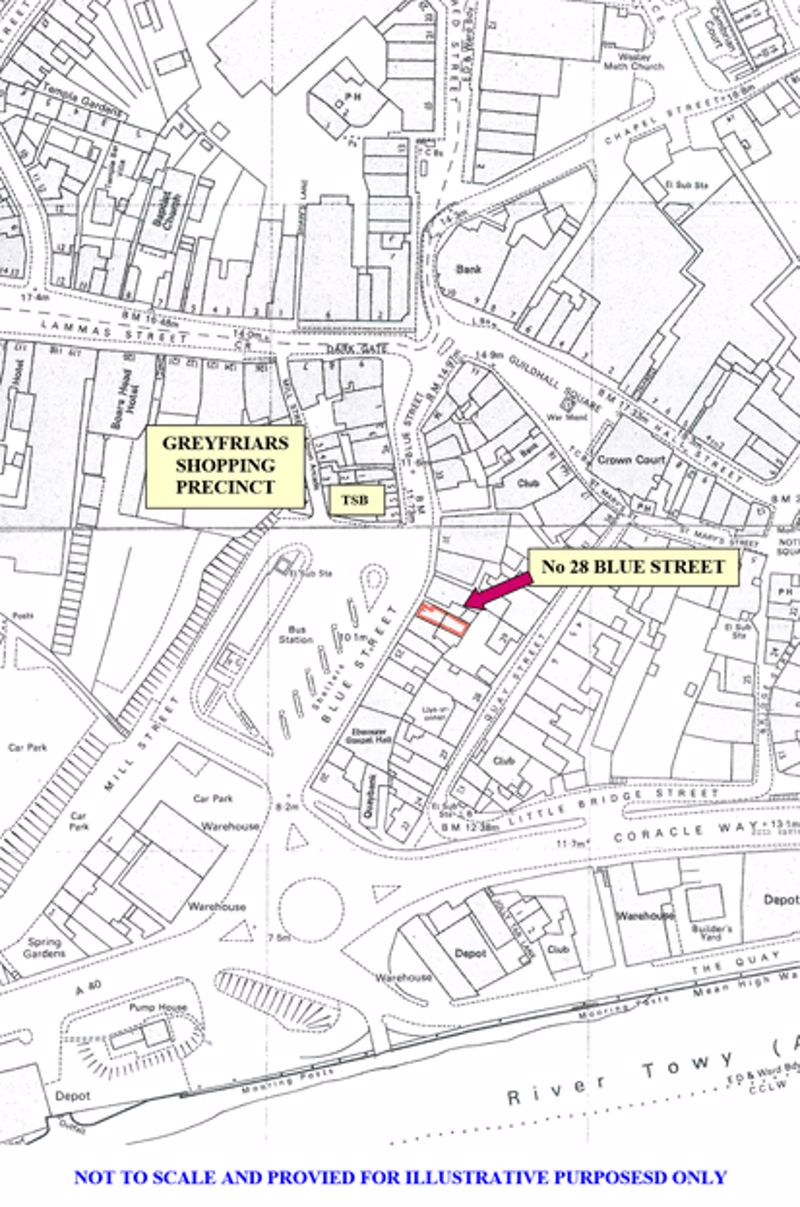Blue Street, Carmarthen Annual Rental Of £10,500
Please enter your starting address in the form input below.
Please refresh the page if trying an alternate address.
- ESTABLISHED GROUND FLOOR SHOP PREMISES.
- PROMINENT POSITION FRONTING BUSY THOROUGHFARE.
- FLOOR AREA = 122 SQ. METRES OVERALL.
- 2 ROOMED CELLAR PROVIDING STORAGE.
- SHARED REAR COURTYARD.
- OPPOSITE BUS STATION.
- VACANT. AVAILABLE LONG TERM.
- JUST OFF 'GUILDHALL SQUARE'.
- RENT/SECURITY DEPOSIT: - A SECURITY DEPOSIT OF £1,000 (one thousand pounds) IS REQUIRED THAT WILL BE HELD BY THE SOLICITORS PENDING TERMINATION OF ANY AGREEMENT.
- NON-REFUNDABLE DEPOSIT: - THE INGOING TENANT WILL PAY A NON-REFUNDABLE DEPOSIT IN THE SUM OF £500 (five hundred pounds) THAT WILL FORM PART OF THE FIRST QUARTERS RENT BUT SHOULD THE TENANT WITHDRAW FROM TAKING UP A LEASE ON THE PREMISES HAVING AGREED TO DO SO THEN THE NON-REFUNDABLE DEPOSIT WILL FORFEITED.
- FEES: - THE INGOING TENANT WILL BE RESPONSIBLE FOR THE LANDLORDS REASONABLE AGENTS AND LEGAL FEES IN THIS MATTER.
- **CONTACT US FOR AN IN-PERSON VIEWING OR VIRTUAL VIEWING OF THIS PROPERTY**.
TO LET - CARMARTHEN TOWN CENTRE.
A long established GROUND FLOOR SHOP PREMISES with a 10' (3.05m) wide display window occupying a prominent trading position fronting onto one of the main busy thoroughfares opposite the Bus Station and 'TSB' Bank/'Greyfriars' shopping precinct just off 'Guildhall Square' at the centre of the County and Market town of Carmarthen.
OPEN FRONTED RECESSED COMMUNAL ENTRANCE HALL
that gives access to No 28 and the First/Second Floor rooms above.
SHOP/PRIMARY SALES
20' x 13' 8'' (6.09m x 4.16m)
with laminate flooring. 10' (3.05m) wide display window. 6 Power points. 9' (2.74m) wide opening to the secondary sales area at rear.
LANDING AREA/CHANGING ROOM OFF
with staircase to the Lower Ground Floor.
SECONDARY SALES
15' x 13' 5'' (4.57m x 4.09m)
with counter. PVCu opaque double glazed door to the rear shared Courtyard. Telephone point. 5 Power points. Archway to
DRESSING/CHANGING ROOM
7' x 6' (2.13m x 1.83m)
with 2 full length fitted wall mirrors.
KITCHENETTE
with wash hand basin. Part tiled walls. Electric water heater. Telephone point. 2 Power points. Opaque single glazed window. Door to
SEPARATE WC
with 2 piece suite in white comprising pedestal wash hand basin and WC. Extractor fan.
LOWER GROUND FLOOR -
6' 5" (1.96m) ceiling heights
ROOM No 1
19' x 14' 7'' (5.79m x 4.44m) extending to 23' 3" (7.07m)
with 2 power points. Opening to
ROOM No 2
23' 4'' x 14' 3'' (7.11m x 4.34m)
with 2 power points.
FLEXIBLE TERMS
3, 5 or 7 years available - long term preferred - subject to rent reviews.
FEES
the in-going tenant will be responsible for the Landlords reasonable agents and legal costs in this matter.
SECURITY DEPOSIT
a Security Deposit of £1,000 (one thousand pounds) is required that will be held pending termination of any Lease.
NON-REFUNDABLE DEPOSIT
a non-refundable deposit of £500 (five hundred pounds) that will form part of the first quarters rent but should the tenant withdraw from taking up a lease on the premises having agreed to do so then the non-refundable deposit will be forfeited.
RENT
£10,500 per annum exclusive on an internal repairing and insuring basis payable quarterly in advance.
Click to enlarge
Carmarthen SA31 3LE
NB. Google map images may neither be current nor a true representation of the property or it’s surroundings as these may have changed since the image was taken.






