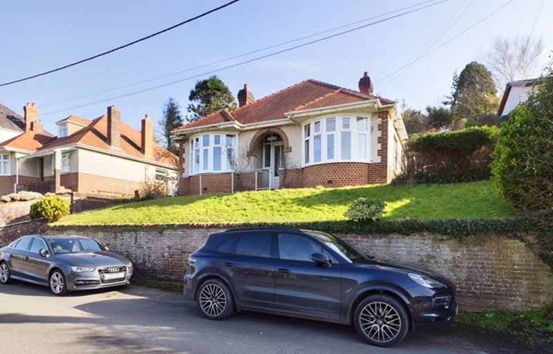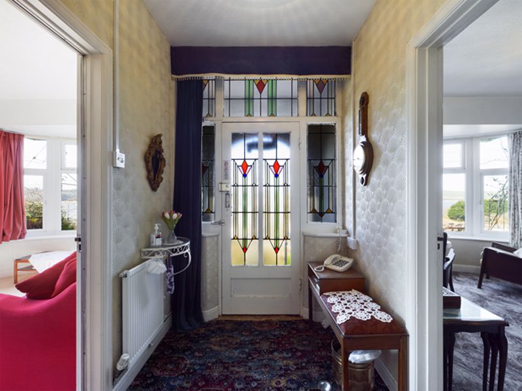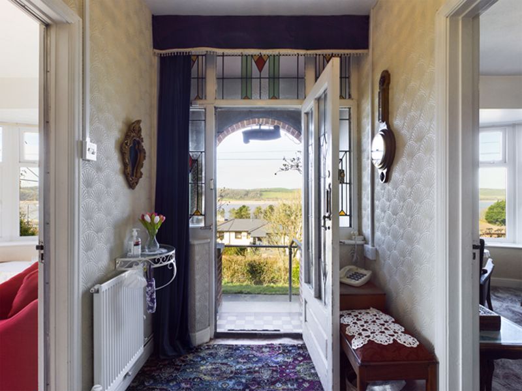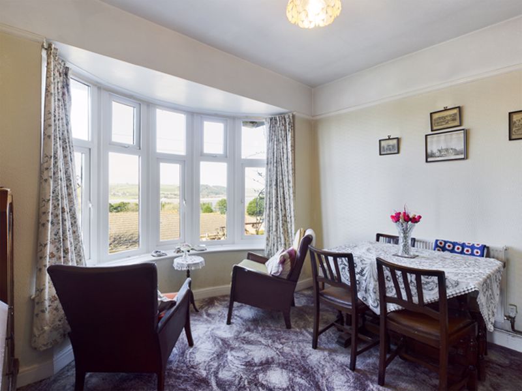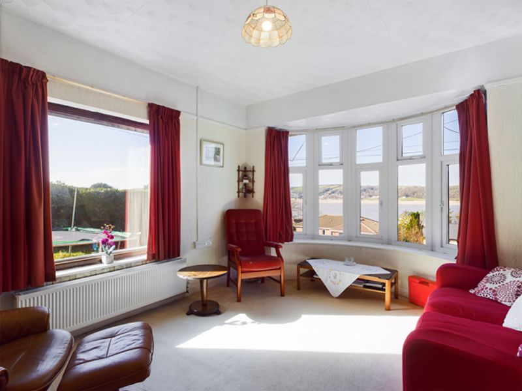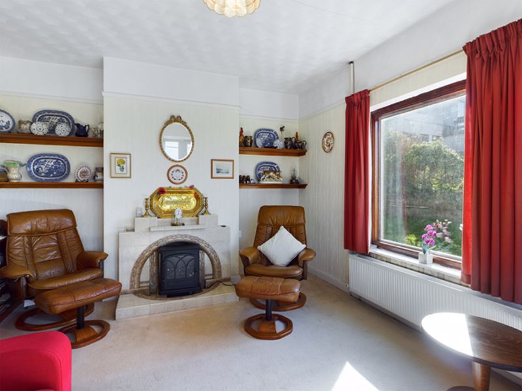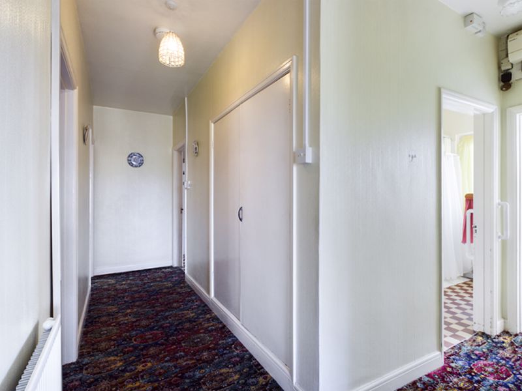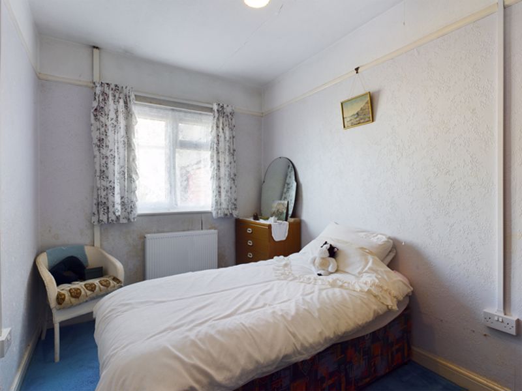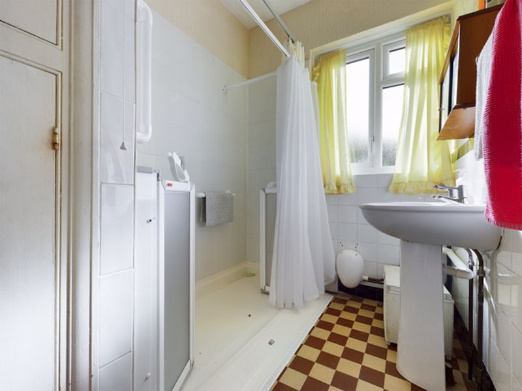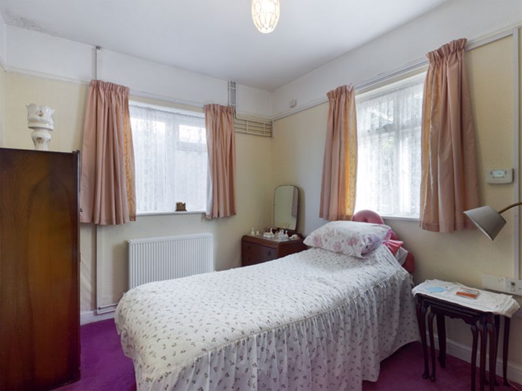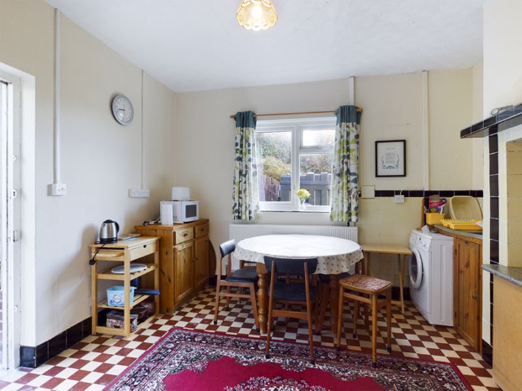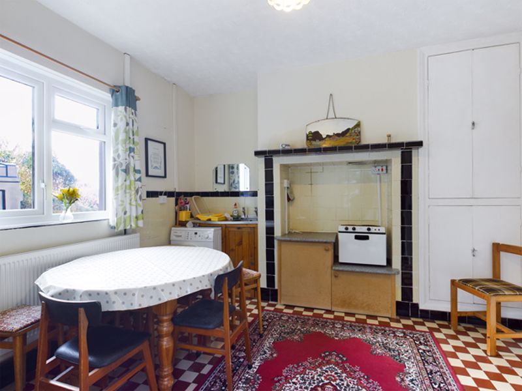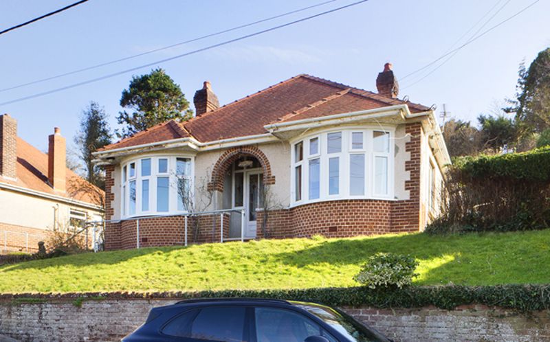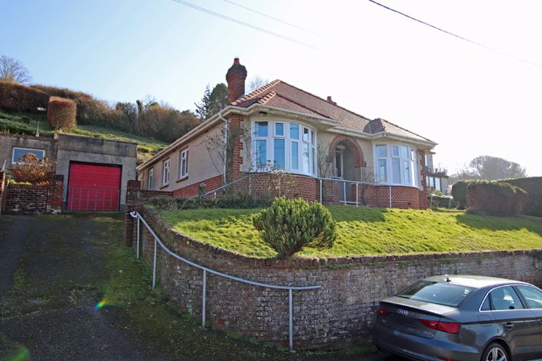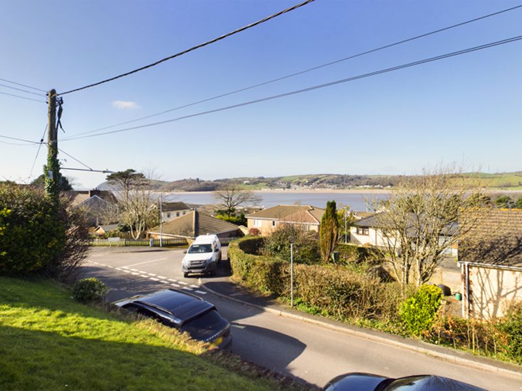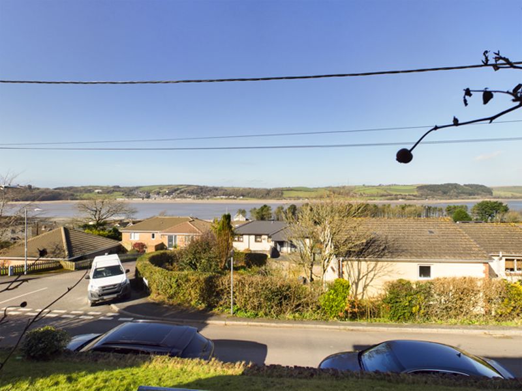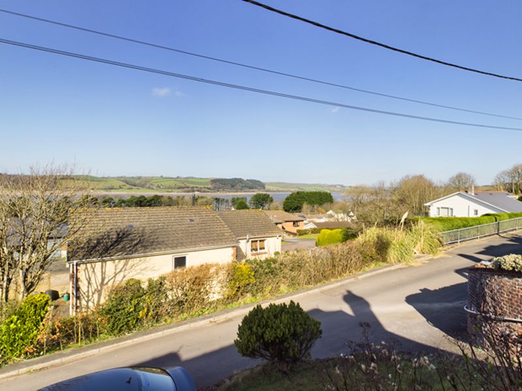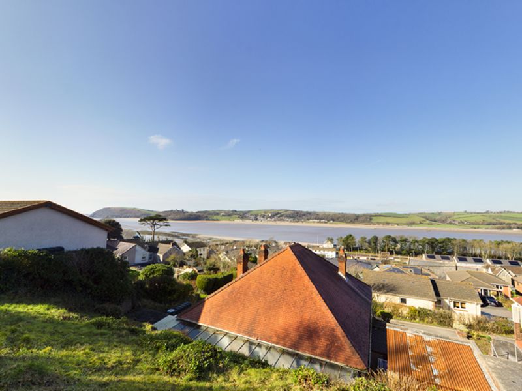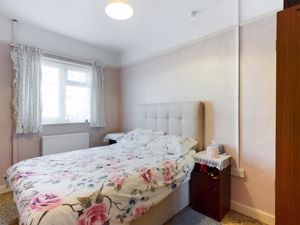Tripenhad Road, Ferryside Offers in the Region Of £299,950
Please enter your starting address in the form input below.
Please refresh the page if trying an alternate address.
- DETACHED BUNGALOW WITH FAR REACHING COASTAL VIEWS.
- ELEVATED POSITION. NO FORWARD CHAIN.
- 3 BEDROOMS. 2 LIVING ROOMS.
- OIL C/H. DOUBLE GLAZED WINDOWS.
- WALKING DISTANCE PRIMARY SCHOOL, RAILWAY STATION AND SANDY BEACH.
- 7.5 MILES PEMBREY COUNTRY PARK. 8.5 MILES BURRY PORT HARBOUR.
- 3.5 MILES A484 AND KIDWELLY. 8 MILES FFOS LAS RACECOURSE.
- 9.5 MILES SOUTH OF CARMARTHEN. 12.5 MILES LLANELLI TOWN CENTRE.
- APPLICANTS SHOULD NOTE THAT A NEW CONVENIENCE STORE IS IN THE COURSE OF CONSTRUCTION ADJACENT TO THE RAILWAY STATION IN THE CENTRE OF FERRYSIDE.
- **CONTACT US FOR AN IN-PERSON VIEWING OR VIRTUAL VIEWING OF THIS PROPERTY**
An attractive, most conveniently situated traditionally built (1956) double bay fronted 3 BEDROOMED/2 RECEPTION ROOMED DETACHED BUNGALOW situated set slightly back off and above the road enjoying a sunny position with glorious estuarial views towards Llansteffan and its Castle being located towards the beginning of 'Tripenhad Road' opposite and just after the turning for 'Vicarage Close' within walking distance of the 'White Lion' Public House, Railway Station, entrance to the sandy beach, Yacht Club and the Primary School and which in turn is located within 3.5 miles of the A484 trunk road at Llandyfaelog, is within 3.7 miles of the centre of the ancient estuarial township of Kidwelly that also offers a Railway Station and Supermarket, is within 7.5 miles of Pembrey Country Park and Cefn Sidan Sands, is within 8.5 miles of Burry Port Harbour and Ffos Las Racecourse and is located some 9.5 miles south of the County and Market town of Carmarthen. Llanelli town centre being approximately 12.5 miles distant. FAR REACHING COASTAL VIEWS ARE ENJOYED FROM THE PROPERTY IN A SOUTH WESTERLY DIRECTION OVER THE TYWI ESTUARY TOWARDS LLANSTEFFAN, ITS CASTLE AND 'WHARLEY POINT' AND IN A NORTHERLY DIRECTION OVER THE RIVER TYWI TOWARDS THE 'TYWI BOAT CLUB', 'PANT YR ATHRO' AND CARMARTHEN GOLF CLUB IN THE DISTANCE ON A CLEAR DAY. APPLICANTS SHOULD NOTE THAT A NEW CONVENIENCE STORE IS IN THE COURSE OF CONSTRUCTION ADJACENT TO THE RAILWAY STATION IN THE CENTRE OF FERRYSIDE.
FEATURE BRICK ARCHED RECESSED ENTRANCE PORCH
with tiled floor. Original glazed/panelled entrance door and side screens with stained glass/leaded lights to
RECEPTION HALL
6' 6'' x 5' 7'' (1.98m x 1.70m)
with main smoke detector. 2 Power points. Telephone point. Radiator. Opaque glazed/panelled double doors to the inner hall.
DINING ROOM
11' 3'' x 9' 11'' (3.43m x 3.02m)
with PVCu double glazed bay window with a view over the Tywi estuary towards Llansteffan and its Castle. Picture rail. Tiled fireplace. Radiator. 2 Power points.
LIVING ROOM
13' 10'' x 11' 3'' (4.21m x 3.43m)
plus PVCu double glazed bay window with a view over the Tywi estuary towards Llansteffan and its Castle. Double aspect. Picture rail. Feature fireplace with recesses to either side having fitted shelving. 4 Power points. Radiator. Aluminium double glazed window with a view of Llansteffan Castle and 'Wharley Point'.
INNER HALL
20' (6.09m)
in depth with radiator. 2 Power points. C/h thermostatic control.
BUILT-IN CLOAKS CUPBOARD OFF
with access to partly boarded attic space with electric light. Double doors. Mains smoke detector.
SIDE BEDROOM 1
12' 1'' x 7' 11'' (3.68m x 2.41m)
with radiator. PVCu double glazed window. Picture rail. 4 Power points.
HALLWAY
SEPARATE WC
with tiled floor. Radiator. PVCu opaque double glazed window. WC in white.
SHOWER ROOM
9' x 5' 9'' (2.74m x 1.75m)
overall with tiled floor. Extractor fan. PVCu opaque double glazed window. Radiator. Pedestal wash hand basin in white. Tiled shower enclosure with fitted seat, electric shower, curtain and rail. FITTTED FLOOR TO CEILING AIRING/LINEN CUPBOARD.
SIDE BEDROOM 2
12' 1'' x 7' 10'' (3.68m x 2.39m)
with 4 power points. Picture rail. PVCu double glazed window. Radiator.
REAR BEDROOM 3
12' 1'' x 9' (3.68m x 2.74m)
with double aspect. PVCu double glazed window to side. C/h timer control. Picture rail. Radiator. 4 Power points. Single glazed window to rear.
KITCHEN/BREAKFAST ROOM
12' 1'' x 12' (3.68m x 3.65m)
with PVCu double glazed window to side. Radiator. Tiled floor. Plumbing for washing machine. Sink unit. Tiled former fireplace with fitted floor to ceiling LINEN CUPBOARD to one side. 10 Power points. Door to the rear Store Room/Porch.
WALK-IN PANTRY OFF
5' 5'' x 3' 11'' (1.65m x 1.19m)
with 2 power points. Opaque single glazed window. Tiled shelf. Fitted shelving.
STORE ROOM/ REAR PORCH/BOILER ROOM
29' 6'' x 6' 1'' (8.98m x 1.85m)
with re-inforced glass roof. 'Worcester Greenstar Heatslave II External 12/18 ErP' oil fired central heating boiler. Door to
SIDE HALL
with opaque double glazed door to outside.
STORESHED
7' 4'' x 7' 4'' (2.23m x 2.23m)
Concrete block built.
EXTERNALLY
On street parking available to fore. Walled lawned front garden. Side shared tarmacadamed entrance drive that leads to the garage with decorative slate bed off. To the other side there is a lawned garden with steps leading up to a sloping rear garden. From the gardens, far reaching views are enjoyed over the Tywi estuary towards Llansteffan, its Castle, 'Wharley Point' and northwards over River Tywi towards the Tywi Boat Club, Pant yr Athro and in the distance on a clear day Carmarthen Golf Club. From the top of the rear garden there is a view out towards Carmarthen Bay.
LINKED GARAGE
16' 1'' x 10' (4.90m x 3.05m)
with up and over garage door. Concrete block built.
Click to enlarge
Request A Viewing
or Virtual Tour
Ferryside SA17 5RS
NB. Google map images may neither be current nor a true representation of the property or it’s surroundings as these may have changed since the image was taken.





