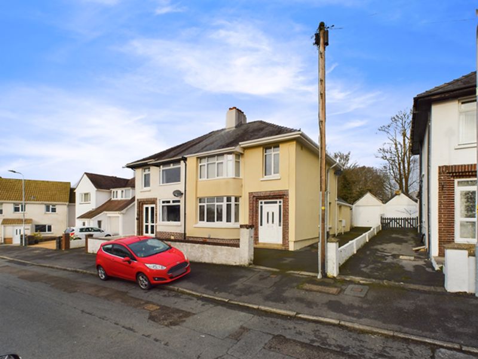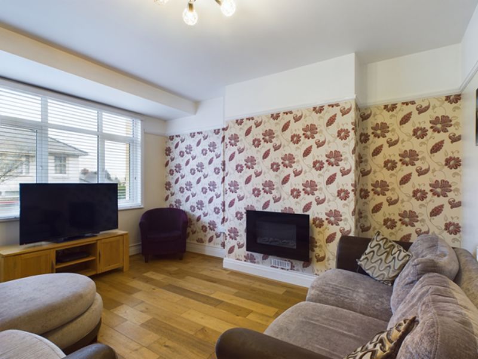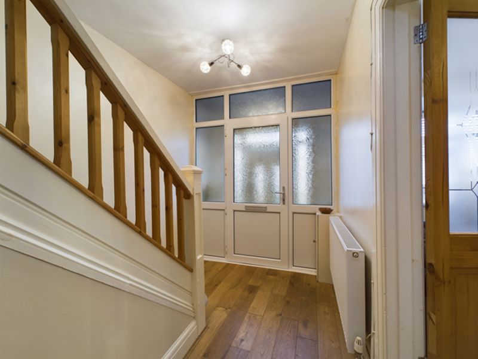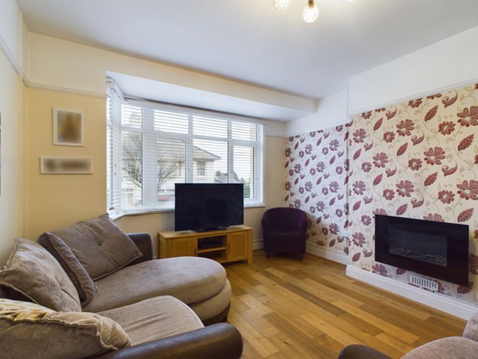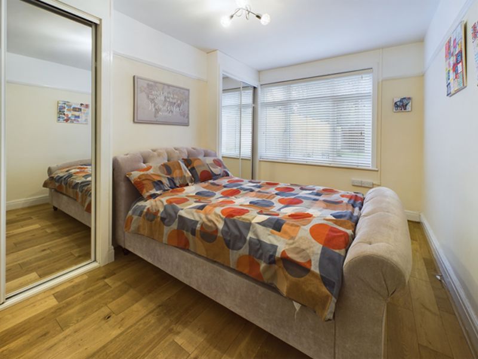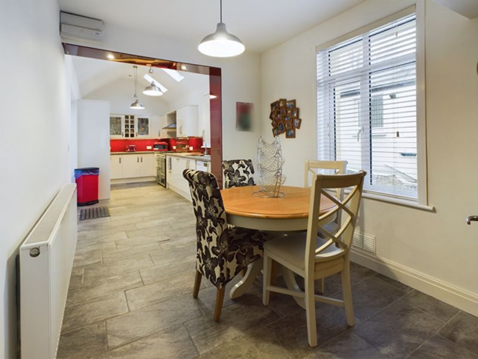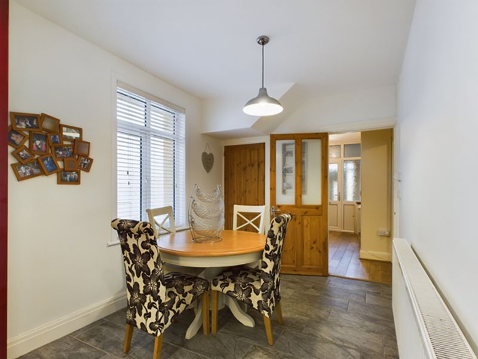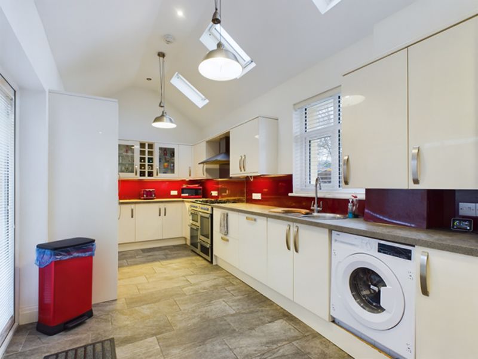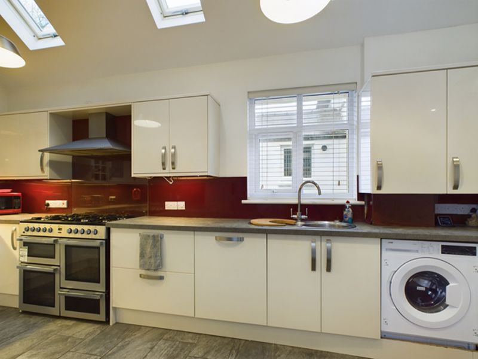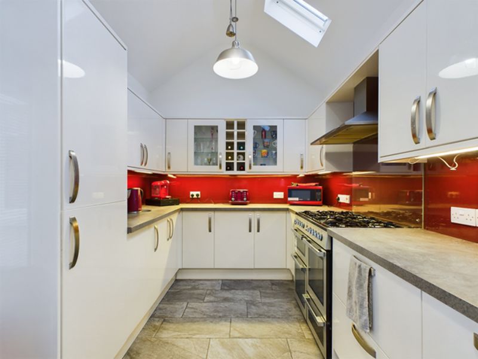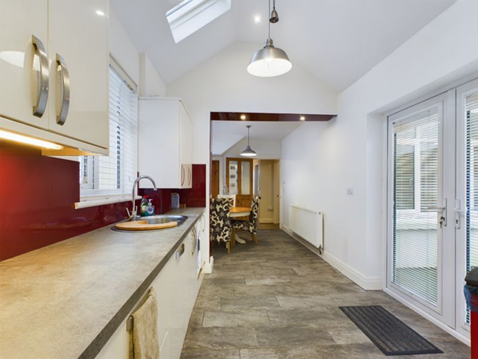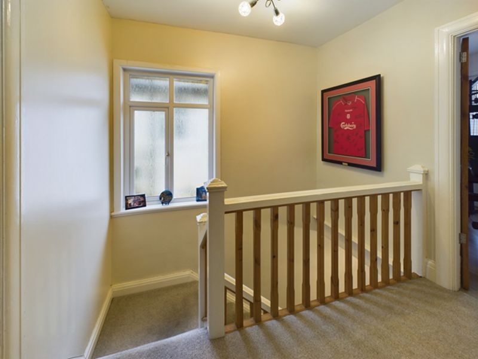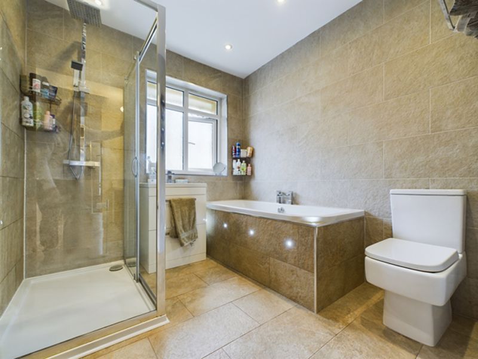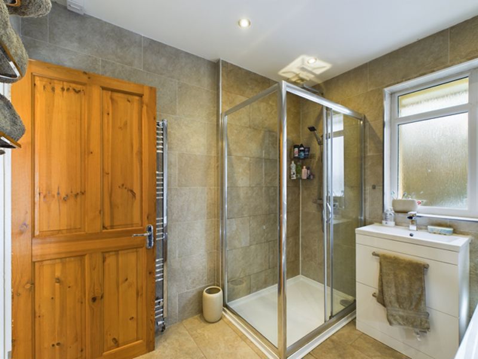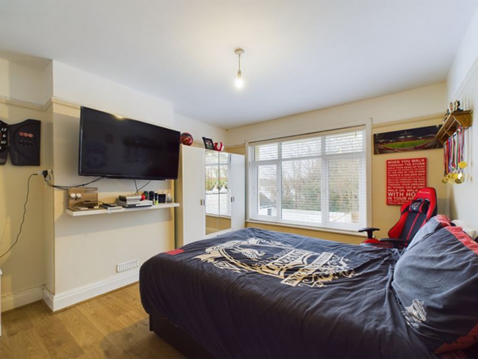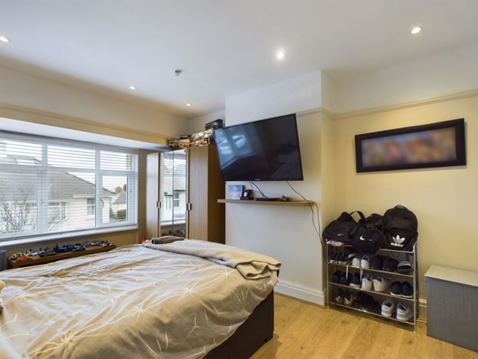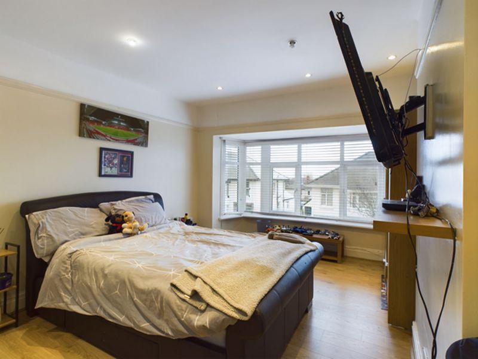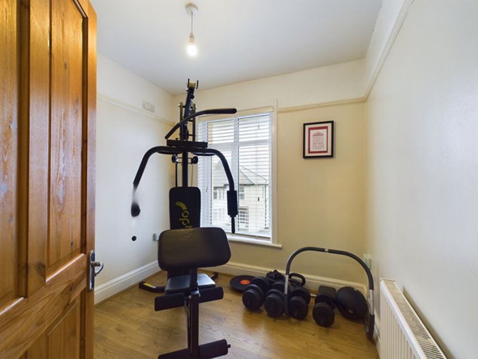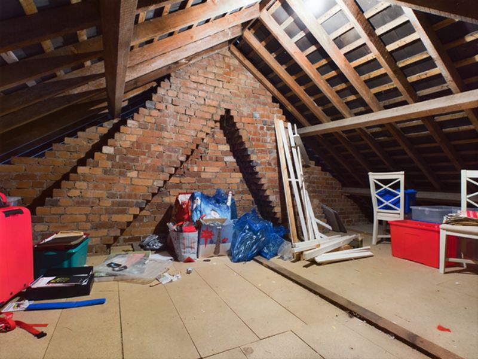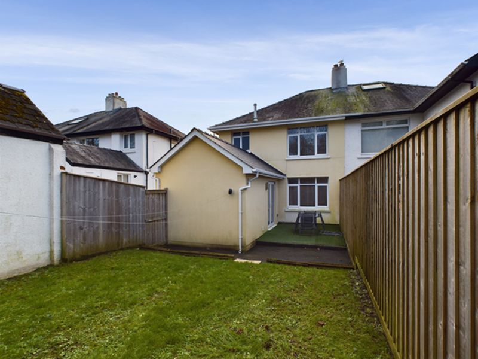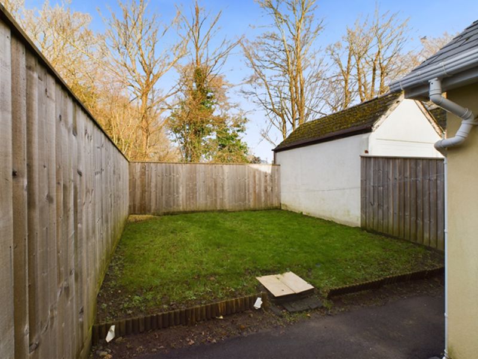Steele Avenue, Carmarthen Offers in the Region Of £269,950
Please enter your starting address in the form input below.
Please refresh the page if trying an alternate address.
- ENERGY EFFICIENT HOME.
- BAY FRONTED SEMI-DETACHED HOUSE.
- COMPLETELY MODERNISED AND EXTENDED SINCE 2015.
- IMMACULATE VERY WELL PRESENTED ACCOMMODATION.
- 3/4 BEDROOMS. EPC RATING:- C (71).
- SPLENDID FITTED KITCHEN. GAS C/H.
- PVCu DOUBLE GLAZED WINDOWS.
- RELATIVELY LEVEL WALKING DISTANCE TOWN CENTRE.
- WALKING DISTANCE CENTRE OF JOHNSTOWN.
- OWNED BY THE SAME FAMILY SINCE 1980.
- ENCLOSED PRIVATE REAR GARDEN.
- AMPLE PRIVATE CAR PARKING.
- WALKING DISTANCE 'UWTSD' AND 'S4C'.
- MUCH SOUGHT AFTER AREA.
- **CONTACT US FOR AN IN-PERSON VIEWING OR VIRTUAL VIEWING OF THIS PROPERTY**.
An immaculate very well presented most conveniently situated traditionally built energy efficient 3/4 BEDROOMED BAY FRONTED SEMI-DETACHED HOUSE having an attractive park brick facade that has been completely modernised and extended to a high specification by the vendors since 2015 to include the provision of external wall insulation, situated in a much sought after residential area within a relatively level walking distance of Carmarthen Park and the readily available facilities and services at the centre of the County and Market town of Carmarthen. The property is also located within walking distance of the centre of Johnstown, 'Parc Dewi Sant', 'UWTSD' and 'Canolfan S4C yr Egin'.
ENTRANCE PORCH
with quarry tiled floor. PVCu part opaque double glazed entrance door and side screens to outside. PVCu opaque double glazed door and side screens to
RECEPTION HALL
2' 8'' x 6' 11'' (0.81m x 2.11m) overall
with telephone point. Radiator. Solid oak boarded floor. Staircase to first floor with pine spindles. Radiator. 2 Power points.
LIVING ROOM
13' 9'' x 12' 2'' (4.19m x 3.71m) overall
with solid oak boarded floor. Radiator. Wall mounted electric fire. Picture rail. PVCu double glazed bay window. 10 Power points. TV point. Part glazed door to the Hall.
DINING ROOM/BEDROOM 4
14' 4'' x 9' 5'' (4.37m x 2.87m) overall
with solid oak boarded flooring. Radiator. PVCu double glazed window overlooking the rear garden. Picture rail. 4 Power points. Fitted floor to ceiling wardrobes with sliding mirrored doors to either side of former fireplace.
BREAKFAST ROOM
10' 4'' x 8' 5'' (3.15m x 2.56m)
with ceramic tiled floor. PVCu double glazed window. Radiator. 2 Power points. Part glazed door to the Hall. C/h room thermostat. 6' 1" (1.85m) wide opening to the Kitchen.
WALK-IN UNDERSTAIRS STORAGE CUPBOARD
with fitted shelving. PVCu opaque double glazed window.
FITTED KITCHEN
17' 2'' x 8' 5'' (5.23m x 2.56m)
with ceramic tiled floor to match the Breakfast room. 10' 8" (3.25m) high vaulted ceiling with 3 double glazed 'Velux' windows and recessed downlighting. PVCu double glazed window to side. PVCu double glazed double French doors to outside. 12 Power points plus fused points. Plumbing for washing machine. Range of fitted base and eye level kitchen units with burgundy upstand incorporating a sink unit, integrated dishwasher, pan drawers, canopied cooker hood, glazed display units, wine rack, integrated fridge, freezer, washing machine and tumble drier. Dual fuel (gas and electric) 'Flavel' 7 burner cooking range.
FIRST FLOOR -
8' (2.44m) Ceiling heights.
LANDING
with 2 Power points. Access via a retractable loft ladder to the attic space that is boarded and has an electric light. THE ATTIC SPACE AFFORDS SCOPE SUBJECT TO THE NECESSARY CONSENTS BEING OBTAINED FOR CONVERSION TO ADDITIONAL LIVING ACCOMMODATION.
BATHROOM
8' 2'' x 7' 9'' (2.49m x 2.36m)
with recessed downlighting to smooth skimmed ceiling. PVCu opaque double glazed window. Fully tiled walls. Tiled floor. Chrome towel warmer ladder radiator. 3 Piece suite in white comprising WC, wash hand basin with fitted storage drawers beneath and double ended bath tub. Double shower enclosure with plumbed-in dual head shower over. Extractor fan.
REAR BEDROOM 1
12' 11'' x 11' 3'' (3.93m x 3.43m)
with engineered oak boarded effect flooring. Radiator. Picture rail. PVCu double glazed picture window. 6 Power points.
FRONT BEDROOM 2
15' 6'' x 11' 3'' (4.72m x 3.43m)
into PVCu double glazed bay window. Engineered oak boarded effect flooring. 10 Power points. TV point. Picture rail. Radiator. Recessed downlighting.
FRONT BEDROOM 3
8' 1'' x 8' (2.46m x 2.44m)
with engineered oak boarded effect flooring. PVCu double glazed window. Picture rail. 6 Power points. TV point.
EXTERNALLY
Walled, tarmacadamed forecourt. Brick pillared side tarmacadamed entrance drive that leads past the house to the garage at rear and provides ample private car parking. Rear enclosed close boarded fenced lawned garden with artificial grassed patio area. The rear garden affords a good degree of privacy.
LINKED SINGLE GARAGE
15' 10'' x 8' 4'' (4.82m x 2.54m)
Brick built with 4 power points. Up-and-over garage door.
Click to enlarge
Carmarthen SA31 3DD
NB. Google map images may neither be current nor a true representation of the property or it’s surroundings as these may have changed since the image was taken.






