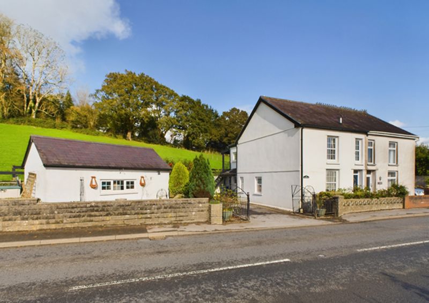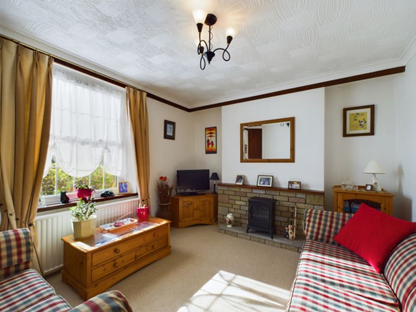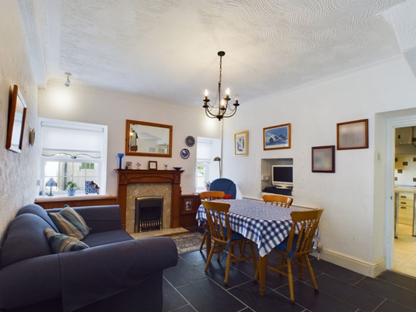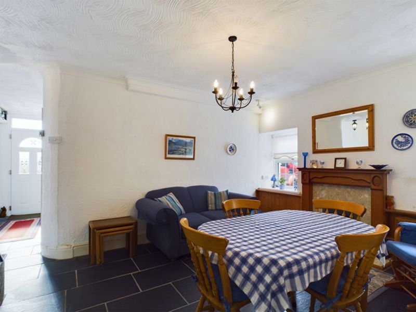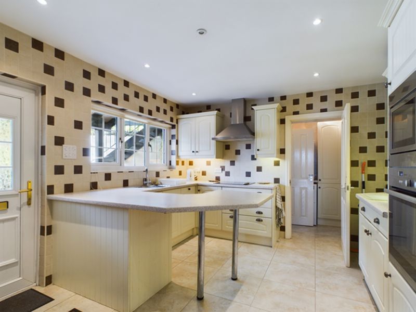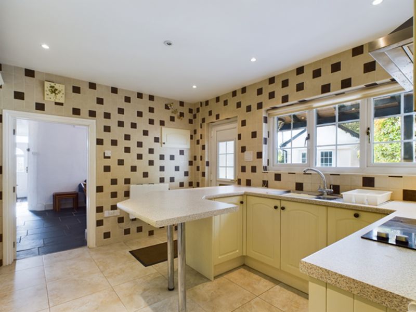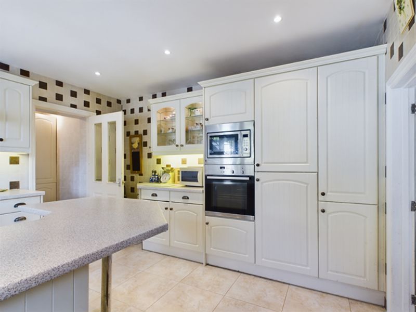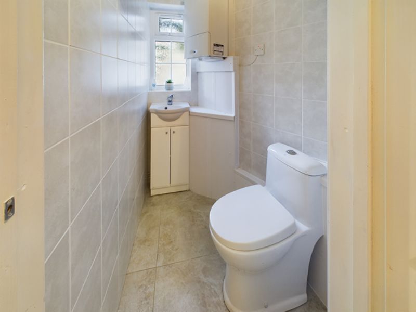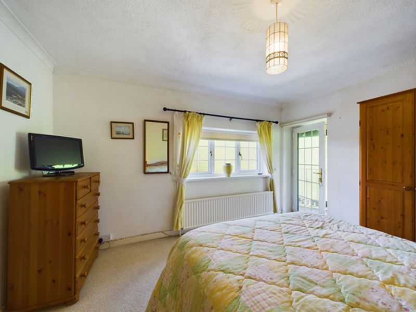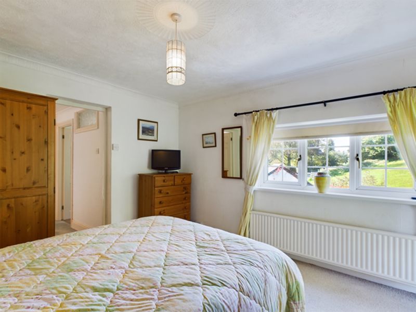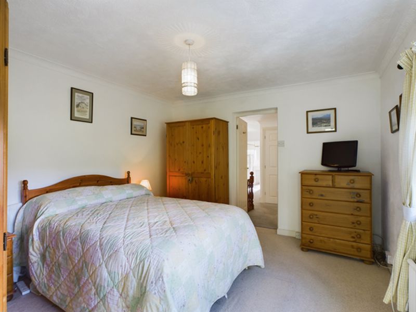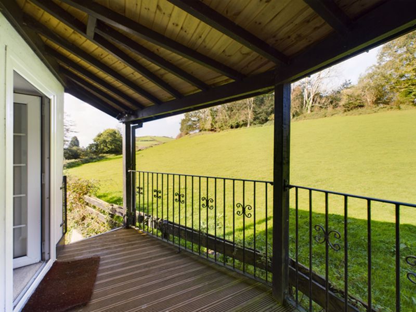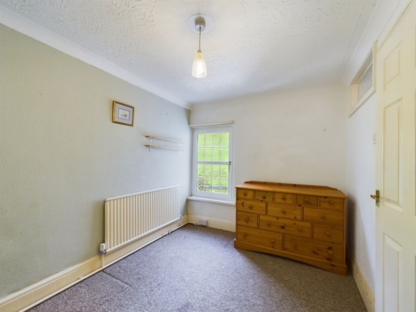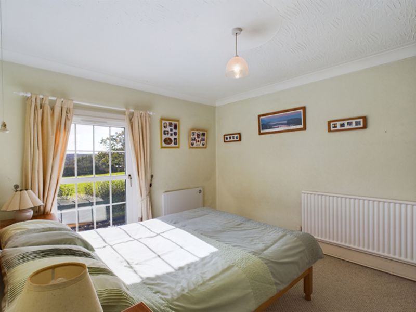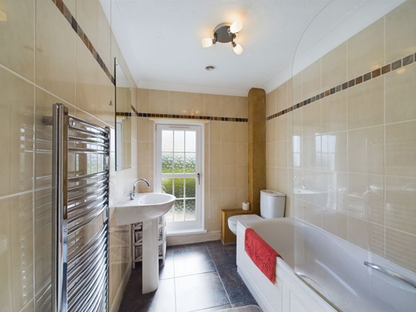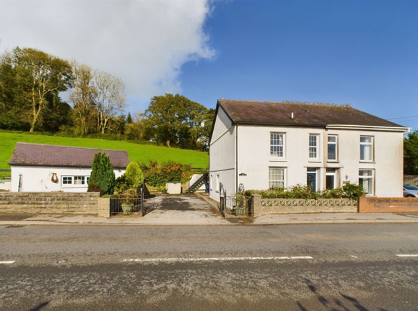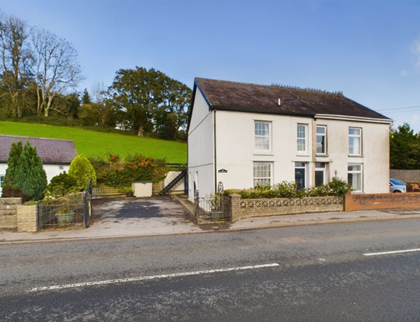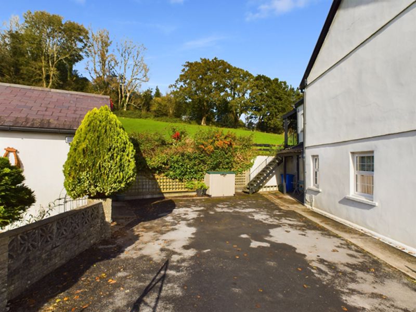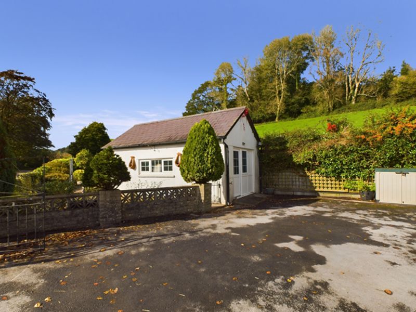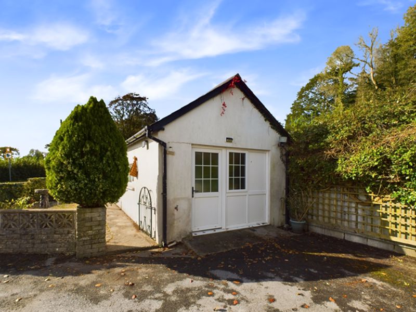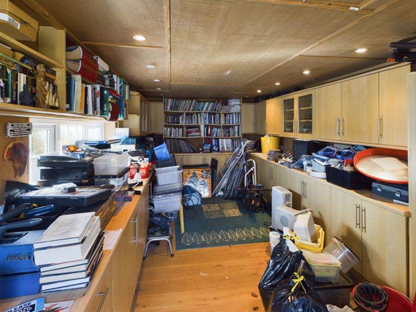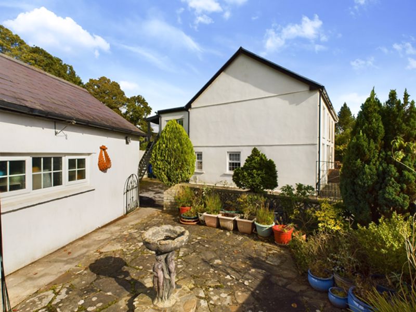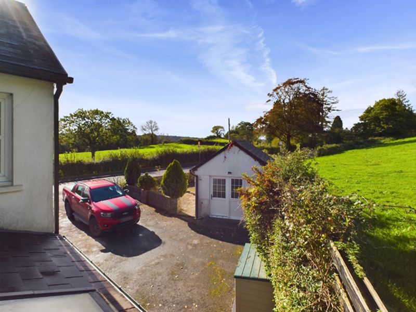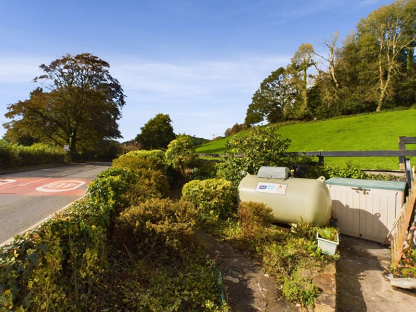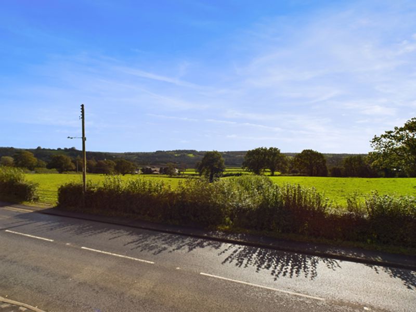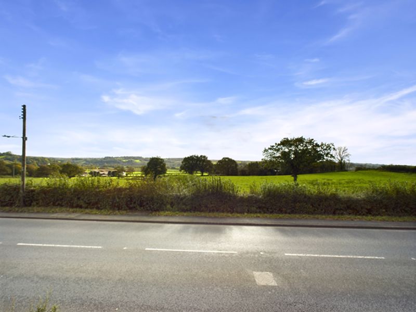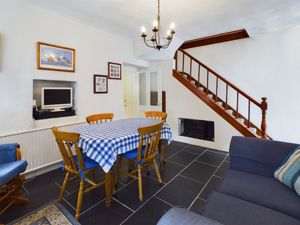Nantgaredig, Carmarthen Offers in the Region Of £210,000
Please enter your starting address in the form input below.
Please refresh the page if trying an alternate address.
- SOUGHT AFTER RESIDENTIAL AREA AMIDST TOWY RIVER VALLEY.
- WELL PRESENTED SEMI-DETACHED HOUSE.
- 3 BEDROOMS. 2 LIVING ROOMS. 2 WC's.
- L.P. GAS C/H. VIEWS TO FORE.
- PVCu DOUBLE GLAZED WINDOWS.
- WALKING DISTANCE DOCTORS SURGERY AND PRIMARY SCHOOL AT NANTGAREDIG.
- 6 MILES CARMARTHEN TOWN CENTRE.
- MIDWAY CARMARTHEN AND LLANDEILO.
- 1 MILE RAILWAY HOTEL AND NANTGAREDIG RFC.
- 5 MILES 'GLANGWILI' HOSPITAL.
- 4.5 MILES A48 DUAL CARRIAGEWAY AT PORTHYRHYD.
- 3.5 MILES NATIONAL BOTANIC GARDEN OF WALES.
- ON REGULAR BUS ROUTE.
- **CONTACT US FOR AN IN-PERSON VIEWING OR VIRTUAL VIEWING OF THIS PROPERTY**.
A most conveniently situated well presented 3 BEDROOMED/2 RECEPTION ROOMED SEMI-DETACHED HOUSE situated amidst the beautiful Towy river valley that has been extended at the rear in 2009 located fronting onto the A40 Carmarthen to Llandeilo road bordering the countryside at rear on a regular bus route within a relatively short walking distance of Nantgaredig Primary School and Doctors Surgery (third of a mile) is within walking distance of the Railway Hotel and Nantgaredig RFC (1 mile), is within 3.5 miles of the National Botanic Garden of Wales, is within 4.5 miles of the A 48 dual carriageway at Porthyrhyd, is within 5 miles of 'Glangwili' General Hospital, is within 6 miles of the readily available facilities and services at the centre of the County and Market town of Carmarthen and is within 9 miles of the Business Park at Cross Hands and Towy Valley town of Llandeilo.
RECEPTION HALL
with radiator. Slate tiled floor. Composite entrance door with opaque stained glass/leaded effect lights. 2 Power points. C/h thermostat control.
SITTING ROOM
12' 11'' x 11' (3.93m x 3.35m)
with radiator. PVCu double glazed window to fore. Feature reconstituted stone fireplace. 4 Power points.
LIVING/DINING ROOM
10' 11'' x 12' 10'' (3.32m x 3.91m) ext. to 15' 11" (4.85m) overall
with telephone point. Slate tiled floor. Staircase to first floor with pine handrail and spindles. Radiator. 2 PVCu double glazed windows to either side of feature marble effect fireplace with wood surround incorporating a coal effect L.P. gas fire. 6 Power points. UNDERSTAIRS STORAGE CUPBOARD. Part glazed door to
FITTED KITCHEN/BREAKFAST ROOM
12' 4'' x 11' 2'' (3.76m x 3.40m)
with ceramic tiled floor. Wall mounted programmable electric convector heater. Water stop tap. BUILT-IN CUPBOARD. Part opaque double glazed PVCu door to side. Smooth skimmed ceiling. Fully tiled walls. PVCu double glazed window to side. Range of fitted base and eye level kitchen units incorporating a breakfast bar, 1.5 bowl sink unit, ceramic hob, canopied cooker hood, glazed display units, microwave oven, 'Neff' electric oven, integrated fridge, freezer and 'Bosch' dishwasher. 7 Power points plus fused point. Part glazed door to
UTILITY ROOM
4' 8'' x 3' 9'' (1.42m x 1.14m)
with tiled floor to match the Kitchen. Plumbing for washing machine. Fully tiled walls. Worksurface and unit to match the Kitchen. 2 Power points. Door to
SEPARATE WC
with ceramic tiled floor. Fully tiled walls. PVCu opaque double glazed window. Extractor fan. 2 Piece suite in white comprising wash hand basin with fitted storage cupboard beneath and WC. Wall mounted 'Worcester' L.P. gas fired central heating boiler - last serviced 04.09.2023.
SIDE CANOPIED/PILLARED PORCH
enjoying a sunny south westerly aspect.
FIRST FLOOR -
moulded white panel effect doors.
LANDING
with 2 power points. Telephone point.
WALK-IN AIRING/LINEN CUPBOARD
4' 5'' (1.35m) in depth
with 1 power point. Slatted shelving. Cloak hooks.
REAR BEDROOM 1
12' 5'' x 11' 3'' (3.78m x 3.43m)
with radiator. Double aspect. PVCu double glazed window to side. PVCu double glazed door to the Veranda. 4 Power points.
VERANDA
12' 10'' x 2' 11'' (3.91m x 0.89m) ext to 6' 2" (1.88m)
with steel staircase to the side parking area. The Veranda overlooks the adjoining farmland.
REAR BEDROOM 2
11' 7'' x 7' 11'' (3.53m x 2.41m)
with PVCu double glazed tilt 'n turn window. Radiator. Telephone point. 4 Power points.
FRONT BEDROOM 3
11' 5'' x 9' 11'' (3.48m x 3.02m) ext. to 11' 2" (3.40m)
with PVCu double glazed tilt 'n turn window with a view over the Towy river valley. 8 Power points. Radiator. Wall mounted electric panel heater.
BATHROOM
8' x 5' 11'' (2.44m x 1.80m)
with ceramic tiled floor. Chrome towel warmer ladder radiator. Extractor fan. Fully tiled walls. PVCu opaque double glazed tilt 'n turn window. Fitted wall mirror. 3 Piece suite in white comprising pedestal wash hand basin, WC and panelled bath with electric shower over and shower screen.
EXTERNALLY
Side double gated tarmacadamed entrance drive providing ample private car parking with a steel staircase to the Veranda off Bedroom 1. Side walled crazy paved garden and drying area with a further garden area to the rear of the Studio/Workshop. OUTSIDE LIGHT and WATER TAP. L.P. GAS STORAGE TANK.
STUDIO/WORKSHOP
20' x 10' 8'' (6.09m x 3.25m)
formerly a garage with recessed downlighting. Insulated walls. PVCu opaque double glazed window. Access to loft space. Laminate flooring. PVCu part opaque double glazed entrance door and window. Base and wall mounted storage units. 'Butlers' sink with electric water heater. Minimum of 8 power points.
Click to enlarge
Request A Viewing
or Virtual Tour
Carmarthen SA32 7LX
NB. Google map images may neither be current nor a true representation of the property or it’s surroundings as these may have changed since the image was taken.





