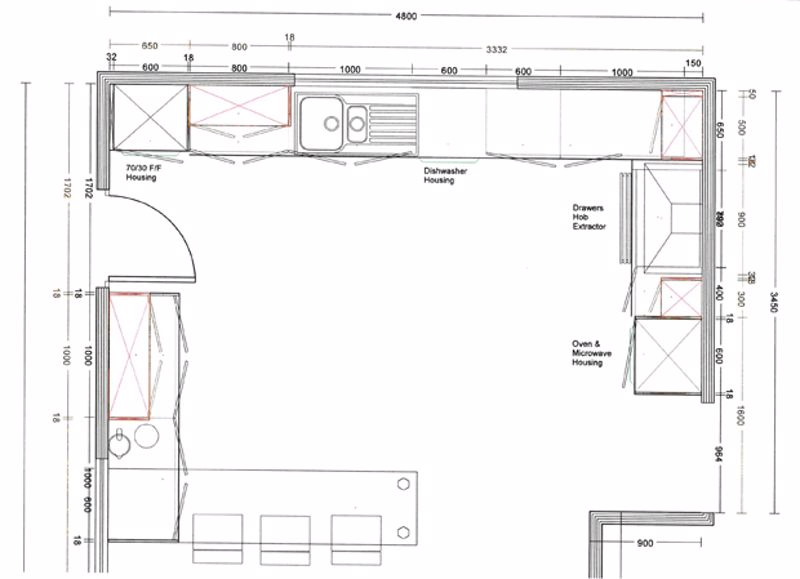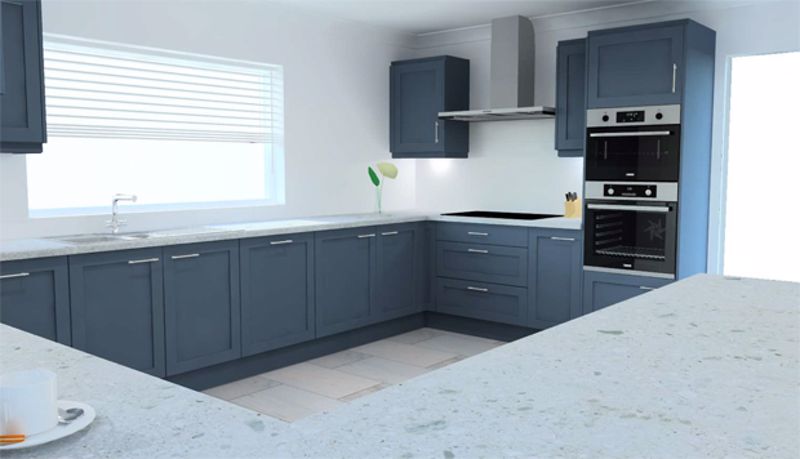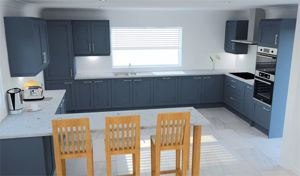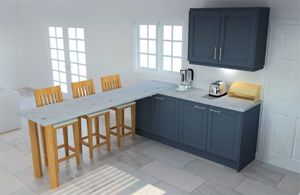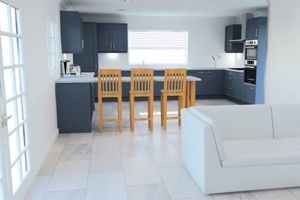Felindre, Llangadog Offers in the Region Of £395,000
Please enter your starting address in the form input below.
Please refresh the page if trying an alternate address.
- NEW DETACHED FAMILY RESIDENCE. 10 YEAR NHBC.
- SMALL QUIET HAMLET BORDERING THE COUNTRYSIDE.
- SPACIOUS FAMILY ACCOMMODATION BUILT TO A HIGH SPECIFICATION.
- 4/5 BEDROOMS. FITTED KITCHEN/ DINING ROOM. 3 BATHROOMS/WC's.
- OIL C/H. PVCu DOUBLE GLAZED WINDOWS.
- INTEGRAL DOUBLE GARAGE WITH SCOPE-STP.
- WALKING DISTANCE CENTRE OF LLANGADOG.
- AMIDST CONFLUENCE OF THE 'BRAN,' 'SAWDDE' AND 'TYWI' RIVER VALLEYS.
- 1.5 MILES LLANDEILO TO LLANDOVERY A40 TRUNK ROAD.
- JUST OUTSIDE 'BANNAU BRYCHEINIOG NATIONAL PARK.'
- JUST OFF LLANGADOG COMMON.
- JUST OFF A4069 LLANGADOG TO BRYNAMMAN ROAD.
- 6 MILES LLANDOVERY. 7 MILES LLANDEILO.
- 13 MILES AMMANFORD. 20 MILES EAST OF CAMARTHEN. 18 MILES M4 MOTORWAY.
- **CONTACT US FOR AN IN-PERSON VIEWING OR VIRTUAL VIEWING OF THIS PROPERTY**.
A new individual traditionally built 'L' shaped DETACHED 4/5 BEDROOMED FAMILY RESIDENCE situated at the centre of a small quiet hamlet just off 'Llangadog Common' amidst the beautiful Tywi river valley within walking distance (half mile) of the Doctors Surgery, Primary Schools, Railway Station (1 mile) and local facilities and services at the centre of Llangadog, which in turn is located on the confluence of the Rivers 'Bran,' 'Sawdde' and 'Tywi,' just outside 'Bannau Brycheiniog National Park' within half a mile of the A40 trunk road some 6 and 7 miles of the Tywi valley towns of Llandovery and Llandeilo respectively, is within 12 miles of Brynamman, is within 13 miles of the town of Ammanford and is located within 18 miles of the M4 Motorway. The readily available facilities and services at the County and Market town of Carmarthen being approximately 20 miles distant.
ALL MEASUREMENTS ARE APPROXIMATE having been taken from the Architects plan provided
RECESSED ENTRANCE PORCH
11' 5'' x 3' 3'' (3.48m x 0.99m)
RECEPTION HALL
12' 6'' x 5' (3.81m x 1.52m) plus
stairwell. Staircase to first floor.
SHOWER ROOM/WC
10' x 5' 8'' (3.05m x 1.73m) overall
slightly 'L' shaped. PVCu opaque double glazed window. Fitted store cupboard. Ceramic tiled floor. Part tiled walls. 2 Piece suite in white comprising WC and wash hand basin with fitted storage cupboard beneath. Shower enclosure with plumbed-in shower over.
LOUNGE
15' 7'' x 15' 6'' (4.75m x 4.72m)
with 2 PVCu double glazed windows to fore. TV and telephone points. Double doors to
FITTED KITCHEN/LIVING/DINING ROOM
27' 4'' x 12' 7'' (8.32m x 3.83m) ext. 15' 6" (4.72m) overall
slightly 'L' shaped with 2 PVCu double glazed windows. PVCu double glazed double 'French' doors to rear. Range of fitted base and eye level kitchen units incorporating a 1 1/2 bowl sink unit, ceramic hob, cooker hood, breakfast bar, electric oven, microwave oven and integrated dishwasher. Part tiled walls.
UTILITY ROOM
9' 8'' x 7' 7'' (2.94m x 2.31m)
with PVCu part opaque double glazed door to rear. 2 PVCu double glazed windows. Door to the integral garage. Range of fitted base kitchen units incorporating a sink unit. Plumbing for washing machine.
FIRST FLOOR
LANDING
with PVCu double glazed window to the stairwell. Staircase to the Second Floor.
FITTED AIRING/LINEN CUPBOARD
MASTER BEDROOM SUITE COMPRISING: -
MASTER BEDROOM 1
13' 1'' x 11' (3.98m x 3.35m) ext. 15' 5" (4.7m)
with PVCu double glazed window to rear.
WALK-IN WARDROBE OFF
7' 5'' x 6' 1'' (2.26m x 1.85m)
EN-SUITE SHOWER ROOM
8' x 6' 1'' (2.44m x 1.85m)
with 2 piece suite comprising wash hand basin with fitted cupboard beneath and WC. Shower enclosure with plumbed-in shower over.
REAR BEDROOM 2
13' 2'' x 9' 10'' (4.01m x 2.99m) plus
fitted wardrobe. PVCu double glazed window to rear.
FRONT BEDROOM 3
10' 10'' x 10' 2'' (3.30m x 3.10m) plus
fitted wardrobe. PVCu double glazed window.
FAMILY BATHROOM
with ceramic tiled floor. 3 piece suite in white comprising WC, wash hand basin with fitted cupboard beneath and panelled bath. Towel warmer ladder radiator. Recessed shower enclosure with plumbed-in shower over.
FRONT BEDROOM 4
9' 10'' x 9' 10'' (2.99m x 2.99m) overall
with PVCu double glazed window.
SECOND FLOOR
LANDING
BEDROOM 5/GAMES/LIVING ROOM
20' 5'' x 15' 9'' (6.22m x 4.80m) overall
with double glazed velux windows with far reaching views over the Tywi river valley towards Llandeilo. Eaves storage off.
EN-SUITE SHOWER ROOM
6' 7'' x 5' 10'' (2.01m x 1.78m)
with 2 piece suite comprising wash hand basin with fitted cupboard beneath and WC. Shower enclosure with plumbed-in shower over.
EXTERNALLY
Front and rear landscaped gardens incorporating lawned areas to the front and rear. Entrance drive that leads to the garage facility and parking at rear. The rear garden abuts farmland.
INTEGRAL DOUBLE GARAGE
21' 5'' x 17' 10'' (6.52m x 5.43m)
with 2 up-and-over garage doors. 2 PVCu double glazed windows. PVCu part opaque double glazed personal door to side. Power and lighting. The garage affords excellent scope subject to the necessary consents being obtained for conversion to a 'Granny' flat etc. Scope to provide a WC due to the drainage being outside the personal door.
Click to enlarge
Llangadog SA19 9BU
NB. Google map images may neither be current nor a true representation of the property or it’s surroundings as these may have changed since the image was taken.











