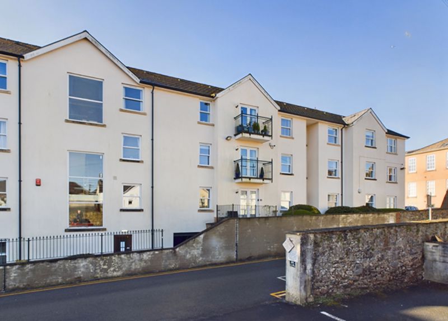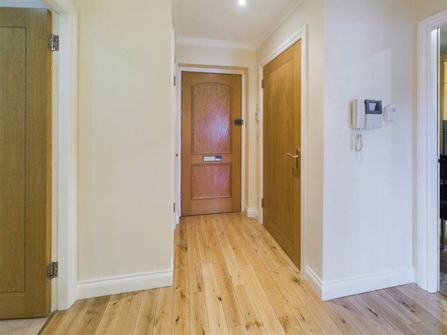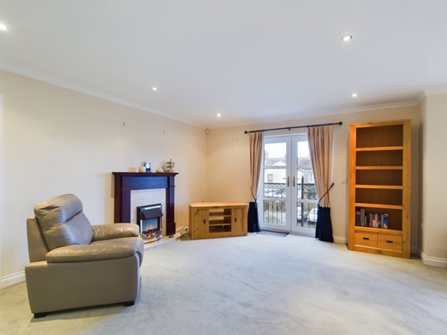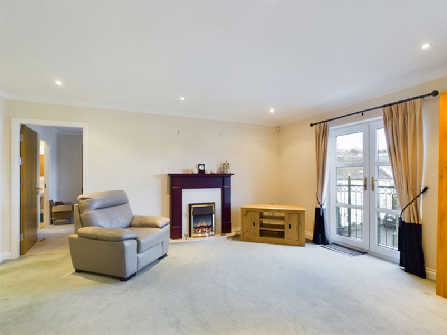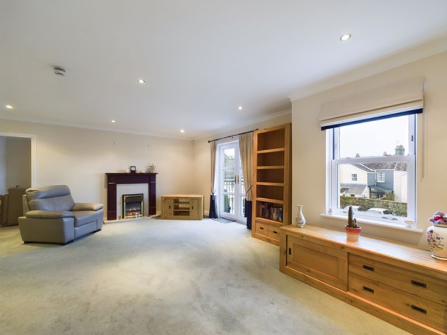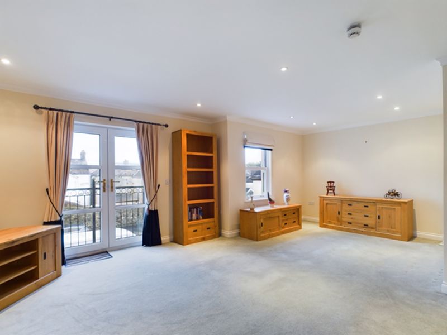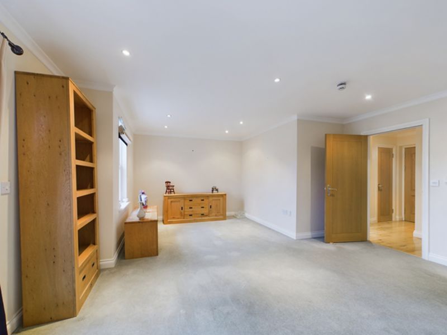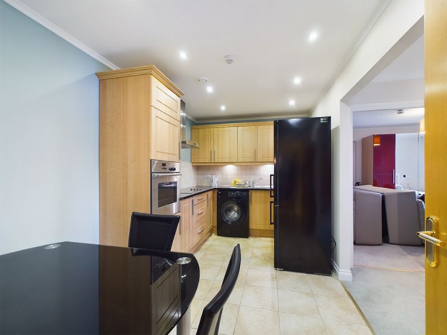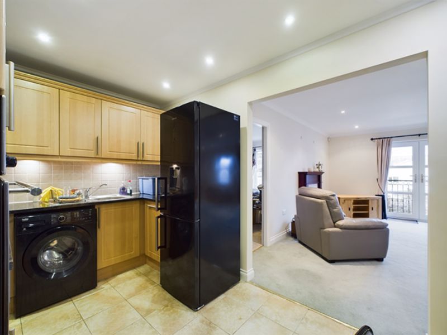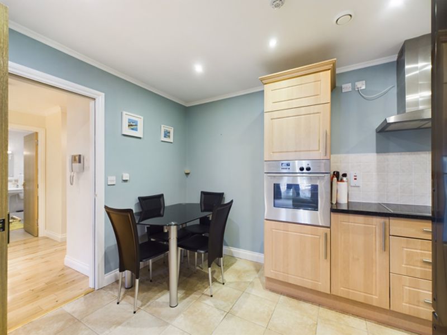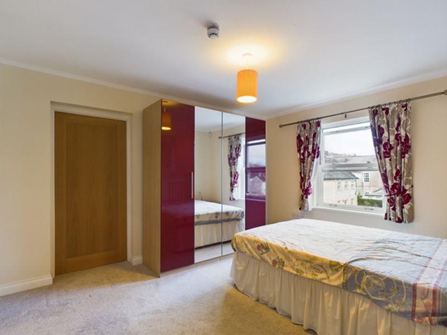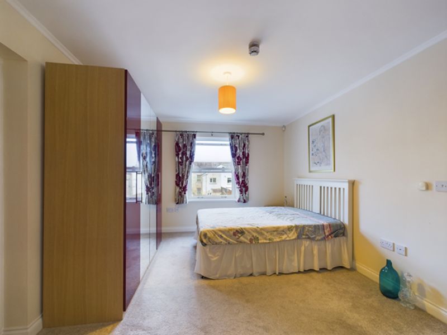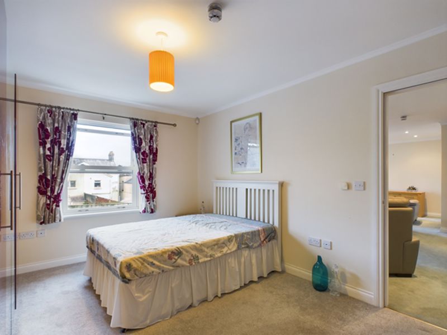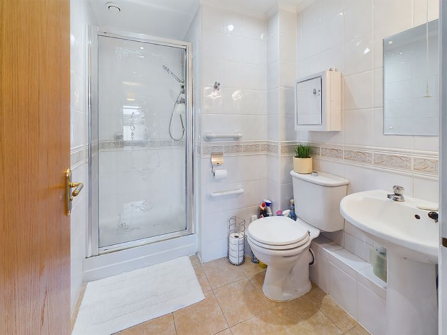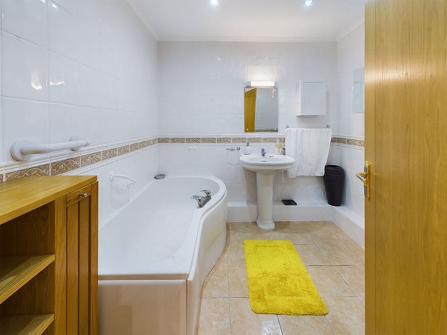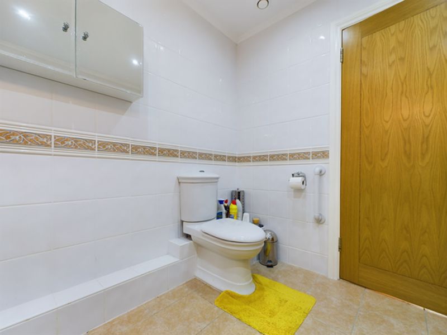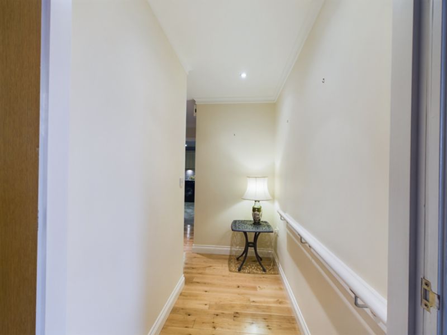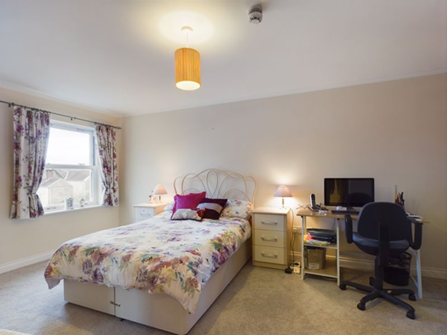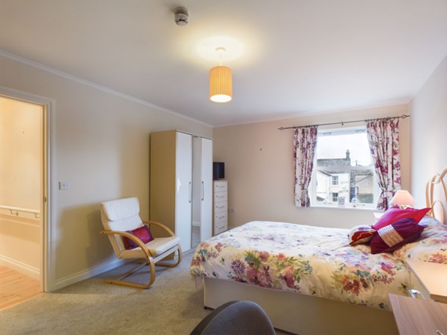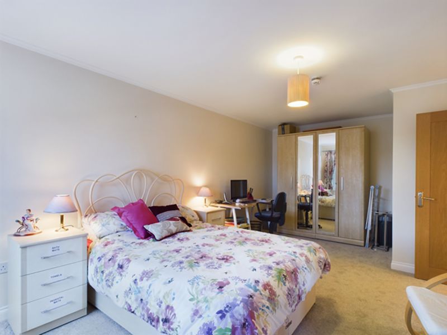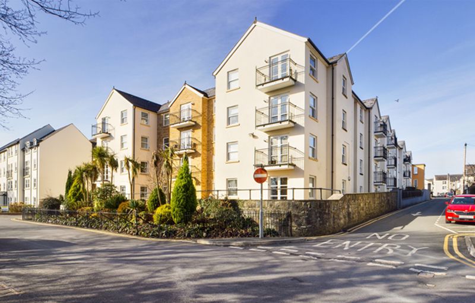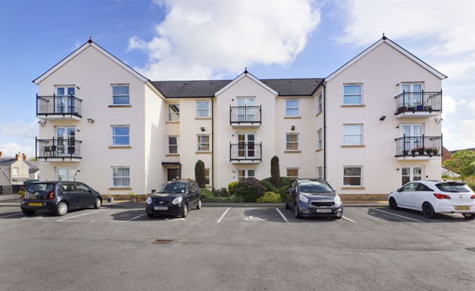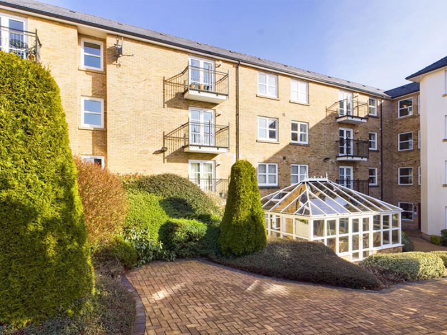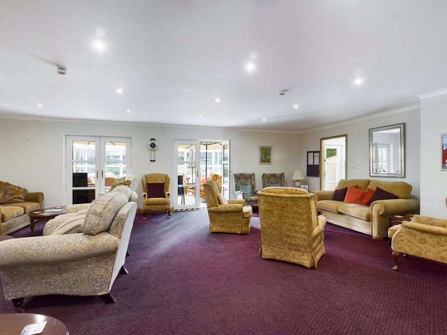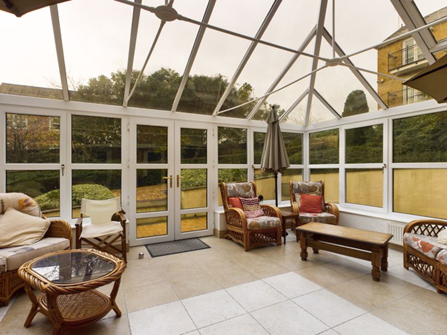The Parade, Carmarthen Offers in the Region Of £179,950
Please enter your starting address in the form input below.
Please refresh the page if trying an alternate address.
- IMMACULATE VERY WELL PRESENTED FIRST FLOOR RETIREMENT APARTMENT.
- PURPOSE BUILT. 2 DOUBLE BEDROOMS - 1 EN-SUITE.
- LOUNGE/DINING ROOM 22' x 16' (6.71m x 4.88m).
- 2 BATHROOMS/WC's.
- PVCu DOUBLE GLAZED WINDOWS.
- UNDERFLOOR HEATING.
- LIGHT AND AIRY ACCOMMODATION.
- WALKING DISTANCE TOWN CENTRE.
- NO FORWARD CHAIN.
- **CONTACT US FOR AN IN-PERSON VIEWING OR VIRTUAL VIEWING OF THIS PROPERTY**.
An immaculate very well presented 2 DOUBLE BEDROOMED FIRST FLOOR RETIREMENT APARTMENT (60 years of age or over) enjoying an easterly aspect being 1 of 49 purpose built units (2003) specifically designed for the actively retired, situated fronting onto 'The Parade' and 'North Parade' within a level walking distance of the Doctors Surgeries, Public Library and readily available facilities and services that are available at the centre of the County and Market town of Carmarthen.
RECEPTION HALL
with hardwood boarded flooring. Recessed downlighting. Mains smoke detector. Wall mounted door entry telephone. Burglar alarm keypad. 'Panic' button. 2 C/h underfloor heating thermostat controlled dials.
BOILER/STORE CUPBOARD
housing the pressurised hot water cylinder. Electric consumer unit. C/h timer control. 'Trianco Aztec' electric boiler.
CLOAKS/STORE CUPBOARD
LOUNGE/DINING ROOM
22' 1'' x 15' 9'' (6.73m x 4.80m) overall
'T' shaped with PVCu double glazed sash window. PVCu double glazed double French doors to the RAILED BALCONY. Mains smoke detector. Recessed downlighting. 10 Power points. TV and telephone points. C/h underfloor heating thermostat control dial. 4' 7" (1.4m) wide opening to
FITTED KITCHEN/BREAKFAST ROOM
13' 6'' x 7' 11'' (4.11m x 2.41m)
with ceramic tiled floor. Part tiled walls. Door to the reception hall. C/h underfloor heating thermostatic control dial. 11 Power points plus fused points. Plumbing for washing machine. Trickle vent. Recessed downlighting. Range of fitted base and eye level 'William Ball' kitchen units incorporating a 'Neff' oven, canopied cooker hood, ceramic hob, sink unit and integrated dishwasher with granite worktops.
BEDROOM 1
13' 7'' x 10' 8'' (4.14m x 3.25m)
with PVCu double glazed sash window. C/h underfloor heating thermostat control dial. TV and telephone points. 6 Power points. Fire exit. Mains smoke detector. Doors to the Lounge and
EN-SUITE SHOWER ROOM
with ceramic tiled floor. Fully tiled walls. Trickle vent. Recessed downlighting. Wall mirror. Wall light with shaver point. Mirrored bathroom cabinet. 2 Piece suite in white comprising pedestal wash hand basin and WC. Tiled shower enclosure with plumbed-in shower over and shower door.
BATHROOM
7' 10'' x 7' 10'' (2.39m x 2.39m)
with ceramic tiled floor. Fully tiled walls. 3 Piece suite in white comprising panelled bath, pedestal wash hand basin and WC. Trickle vent. Recessed downlighting. Wall mirror. Wall light with shaver point.
INNER HALL
with hardwood boarded flooring to match the Reception Hall. Recessed downlighting. 2 Power points. Handrail.
BEDROOM 2
18' 10'' x 11' 8'' (5.74m x 3.55m) overall
'L' shaped with trickle vent. PVCu double glazed sash window. 6 Power points. TV and telephone points. Smoke detector. C/h underfloor heating thermostat control dial.
EXTERNALLY
Communal car parking and landscaped garden covered by CCTV
LEASE: -
The apartment is held under the residue of the terms of a 125 year lease that commenced on the 1st July 2003.
SERVICE CHARGE: -
Payable half yearly in advance on the 1st January and 1st July (Currently £1,192 for the period January to June 2024) to include the cleaning/maintenance of all communal areas including the garden, parking areas, lifts, stairwells, Buildings Insurance, use of the communal Laundry Room, maintenance/upkeep of CCTV, external lighting and controlled door entry systems etc. RESIDENTS are responsible for their own electricity, heating, telephone, Water Rates, Council Tax charges and own home Contents Insurance which appertain to their own particular apartment.
GROUND RENT: -
£700 payable half yearly in advance on the 1st January and the 1st July (£1.400.00p per year).
Click to enlarge
Request A Viewing
or Virtual Tour
Carmarthen SA31 1LW
NB. Google map images may neither be current nor a true representation of the property or it’s surroundings as these may have changed since the image was taken.





