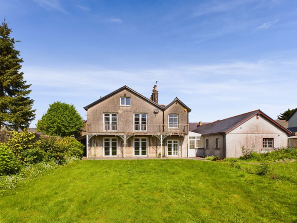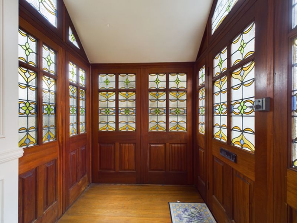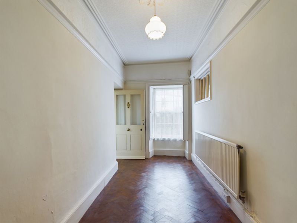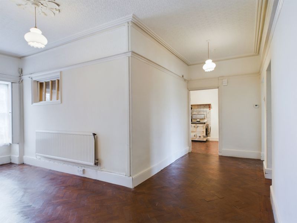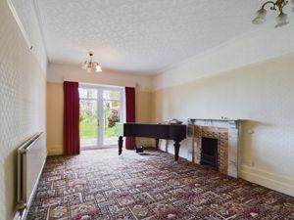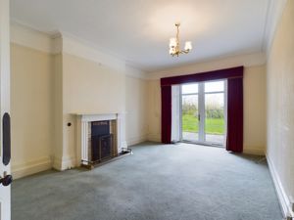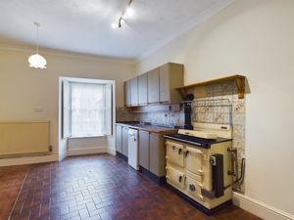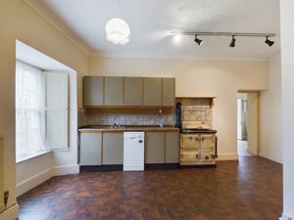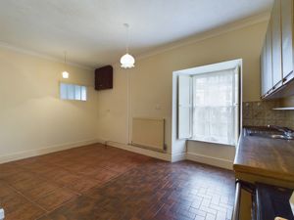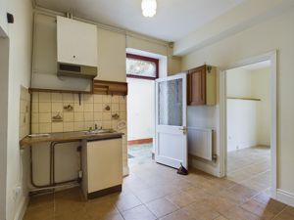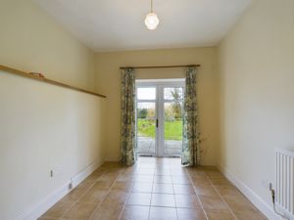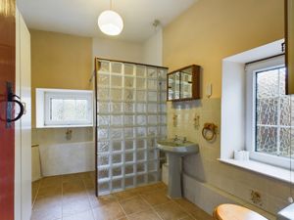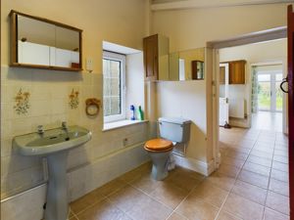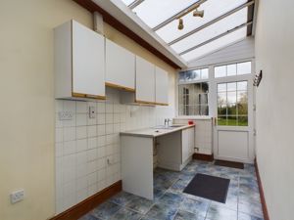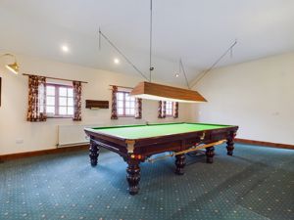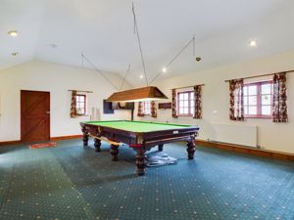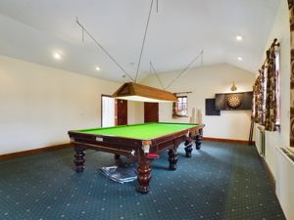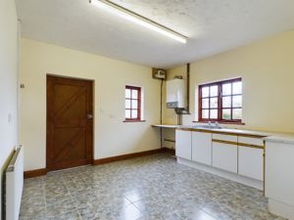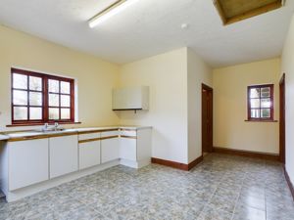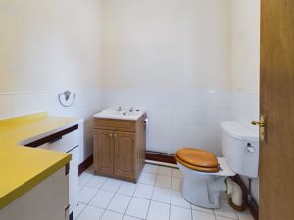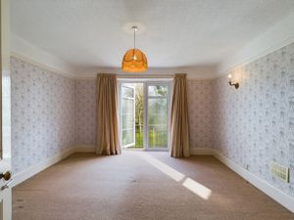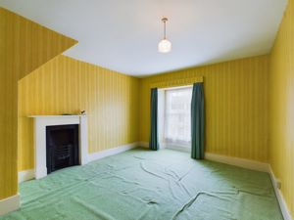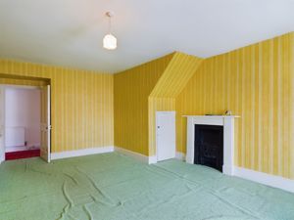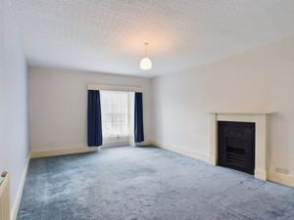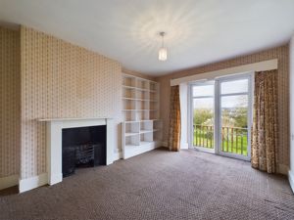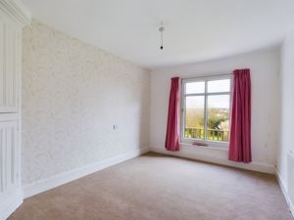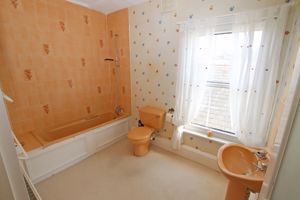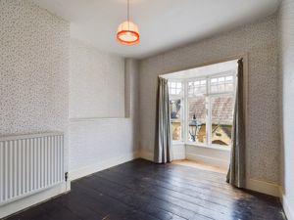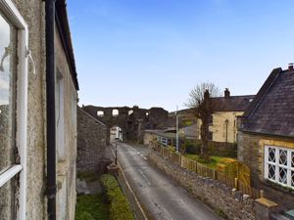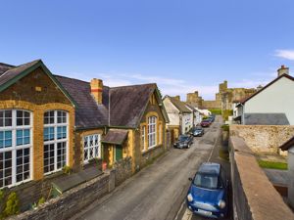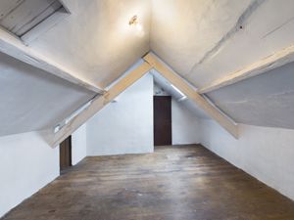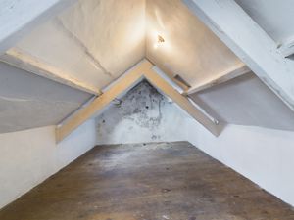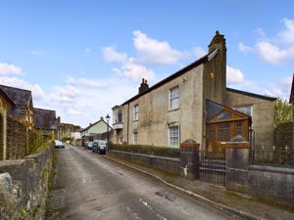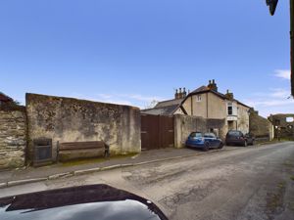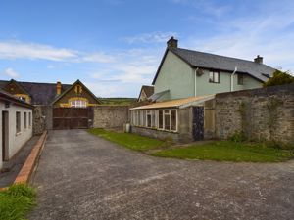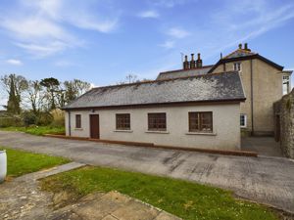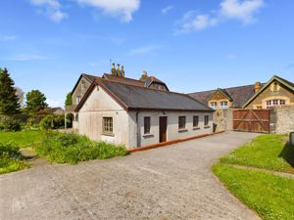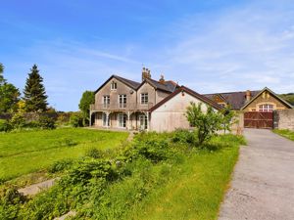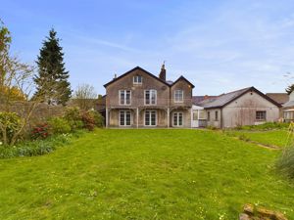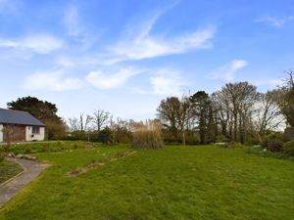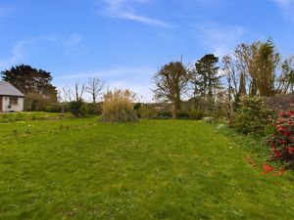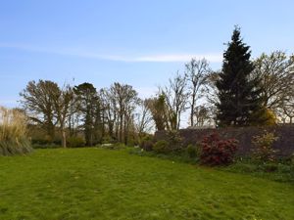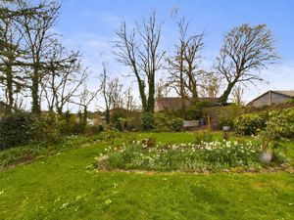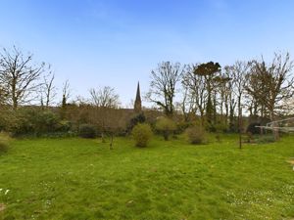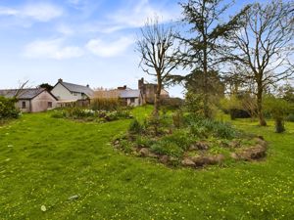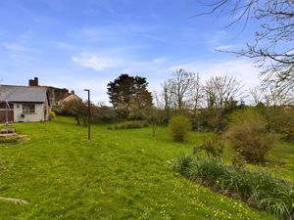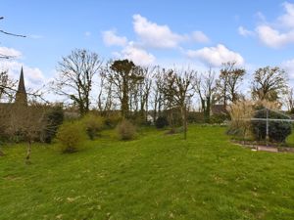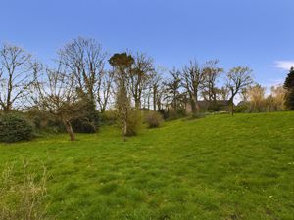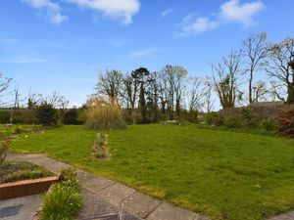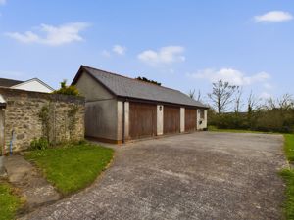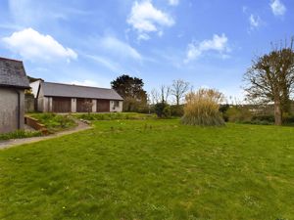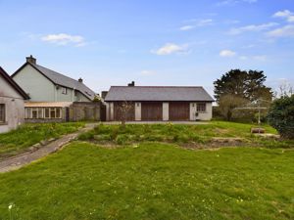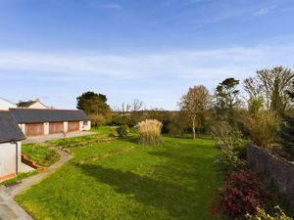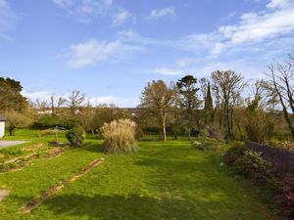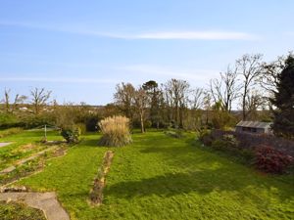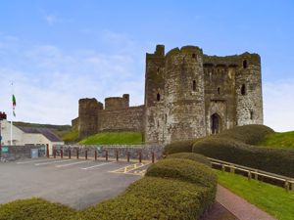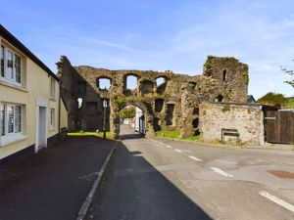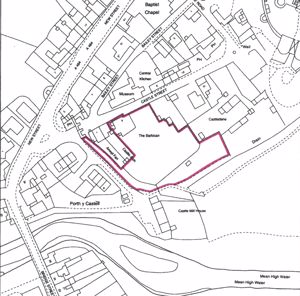No 5 Castle Street, Kidwelly Offers in the Region Of £549,950
Please enter your starting address in the form input below.
Please refresh the page if trying an alternate address.
- PERIOD BAY FRONTED DETACHED RESIDENCE WITH EXCELLENT SCOPE.
- SET IN JUST OVER HALF AN ACRE. GAS C/H.
- TWIXT KIDWELLY CASTLE AND THE GATEHOUSE.
- 6 BEDROOMS. 3 LIVING ROOMS. 2 BATHROOMS/WC's.
- BALCONY. ATTIC ROOM. RE-ROOFED 2014.
- ADJOINING ANNEXE WITH SNOOKER ROOM, KITCHEN AND WC SUITABLE FOR CONVERSION - STP.
- DETACHED TRIPLE GARAGE SUITABLE FOR CONVERSION - STP.
- MIDWAY CARMARTHEN AND LLANELLI.
- ESTABLISHED MAINLY LAWNED ENCLOSED GARDENS AND GROUNDS ENJOYING A GOOD DEGREE OF PRIVACY.
- WALKING DISTANCE LOCAL SHOPS AND SERVICES.
- CONSERVATION AREA.
- NO FORWARD CHAIN.
- PARTIAL DOUBLE GLAZING.
- AMPLE PRIVATE CAR PARKING.
- **CONTACT US FOR AN IN-PERSON VIEWING OR VIRTUAL VIEWING OF THIS PROPERTY**.
A most conveniently situated period BAY FRONTED DETACHED RESIDENCE that was formerly three dwellings and adapted to form one dwelling and which during the 20th Century was the home of successive Mayors of Kidwelly, affording spacious 6 BEDROOMED/3 RECEPTION ROOMED accommodation of character set in established well stocked enclosed mainly lawned gardens and grounds of 0.575 of an ACRE or thereabouts that incorporate an adjoining ANNEXE with Snooker/Games Room, Fitted Kitchen and WC together with a GARAGE FACILITY comprising a DOUBLE and SINGLE GARAGE/WORKSHOP that afford excellent scope subject to the necessary consents being obtained, situated in a Conservation area between the 12th Century Norman Castle and Gatehouse in a sought after area within walking distance of the Recreational Ground, Primary Schools and Railway Station enjoying ease of access to all local amenities at the centre of the ancient township of Kidwelly and which in turn is located just off the A484 trunk road midway the County and Market town of Carmarthen and town of Llanelli that are some 9 and 7 miles distant respectively. The property enjoying ease of access to 'Ffos Las' Racecourse, Pembrey Country Park, Cefn Sidan Sands and the Motorsport Centre at Pembrey.
SIDE ENTRANCE PORCH
6' 3'' x 5' 11'' (1.90m x 1.80m)
with hardwood strip floor. Feature panelled hardwood stained glass/leaded lights on 3 sides. Vaulted ceiling. Wall cupboard. Panelled/glazed hardwood entrance door with stained glass/leaded light. Original panelled/glazed door to.
RECEPTION HALL
17' 6'' x 6' 3'' (5.33m x 1.90m)
with exposed wood block flooring to a 'herringbone' design. Radiator. Plate rack. Feature coving and ceiling rose. 4 Power points. Shuttered single glazed sash window to fore.
STAIRWELL
with woodblock flooring to a 'herringbone' design to match the hall. Staircase to first floor. Split level understairs storage cupboard off. Single glazed sash window to the stairwell.
INNER HALL
with woodblock flooring to a 'herringbone' design. Digital C/h thermostat control. Plate rack. Feature coving.
SITTING/DINING ROOM
17' 9'' x 11' 5'' (5.41m x 3.48m)
with telephone point. Feature coving. Picture rail. Radiator. Feature tiled fireplace with marble surround. 2 Power points. Shuttered PVCu double glazed double French doors to and overlooking the rear garden.
LIVING ROOM
17' av. x 12' 4'' (5.18m x 3.76m)
with picture rail. Feature coving. Telephone point. 4 Power points. Radiator. Feature tiled fireplace incorporating a coal effect gas fire. Shuttered PVCu double glazed double French doors to and overlooking the rear garden.
'L' SHAPED FITTED KITCHEN/BREAKFAST ROOM
17' 1'' x 16' 3'' (5.20m x 4.95m) overall
with ceramic tiled floor. Radiator. Part tiled walls. Fitted cupboard housing the electric consumer unit and meter. Telephone point. 6 Power points. Shuttered single glazed sash window. Gas fired 'Rayburn Royal' cooking range. Range of fitted base and eye level kitchen units incorporating a sink unit. Plumbing for dishwasher.
UTILITY ROOM
9' 10'' x 8' 10'' (2.99m x 2.69m)
with ceramic tiled floor. Sink unit. Wall mounted gas fired central heating boiler. Part tiled walls. Plumbing for washing machine. 4 Power points. Telephone point. Radiator. Door to the side hall/secondary kitchen.
HOME OFFICE/STUDY
12' x 8' 11'' (3.65m x 2.72m)
with ceramic tiled floor. C/h timer control. Fitted shelf. Telephone point. 4 Power points. PVCu double glazed double French doors to and overlooking the rear garden.
WET ROOM/WC
10' 9'' x 8' 5'' (3.27m x 2.56m)
with ceramic tiled floor. 2 PVCu opaque double glazed windows. Part tiled walls. Shaver point. Bathroom cabinet. Fitted wall cupboard. Radiator. Gas meter. 2 Piece coloured suite comprising WC and wash hand basin. Tiled shower enclosure with tiled floor, obscure glass screen, fitted seat and electric shower over. 2 Free standing wardrobes/cupboards.
SECONDARY KITCHEN/SIDE HALL
18' 8'' x 6' 1'' (5.69m x 1.85m)
with ceramic tiled floor. Polycarbonate roof. Part tiled walls. PVCu part opaque double glazed door to a small front Courtyard that has access to 'Castle Street'. PVCu part double glazed door and side screen to rear. Range of fitted base and eye level kitchen units incorporating a sink unit. Plumbing for washing machine. Cooker hood. Electric cooker point. 6 Power points. Cloak hook. Ledge and brace boarded door to
THE ANNEXE
Constructed in 2000 of traditional cavity concrete block construction and which affords excellent scope for conversion to additional living accommodation if so desired and subject to the necessary consents being obtained and comprising: -
SNOOKER/GAMES ROOM
25' 5'' x 18' 11'' (7.74m x 5.76m)
with double aspect. 10' 11" (3.33m) ceiling height with recessed spotlighting. 12 Power points. TV point. 2 Radiators. 4 Double glazed windows. Door to fore. Fire door to
'L' SHAPED FITTED KITCHEN
12' 3'' x 11' 11'' (3.73m x 3.63m) ext. 18' 10" (5.74m)
with ceramic tiled floor. Triple aspect. 3 Double glazed windows - 1 overlooking the rear garden. Radiator. Door to side. Cloak hooks. 6 Power points. Electricity consumer unit. Range of fitted base and eye level kitchen units incorporating a sink unit. 'Worcester' wall mounted gas fired central heating boiler. Access to the loft space. Fire door to
SEPARATE WC
6' 6'' x 6' 4'' (1.98m x 1.93m)
with ceramic tiled floor. Extractor fan. 2 Piece suite in white comprising WC and wash hand basin with fitted storage cupboard beneath. Fitted base unit. Half tiled walls. Radiator. Opaque double glazed window.
FIRST FLOOR -
8' (2.44m) ceiling heights.
CENTRAL LANDING
26' (7.92m) in length
with radiator. 2 Power points. Door with staircase to the second floor attic room.
REAR BEDROOM 1
14' 4'' x 12' 11'' (4.37m x 3.93m)
with 4 power points. Picture rail. Wiring for two wall light fittings. Radiator. PVCu double glazed double French doors to the railed balcony that overlooks the rear garden and from which a view is enjoyed.
FRONT BEDROOM 2
17' 5'' x 12' (5.30m x 3.65m) overall
'L' shaped with understairs storage cupboard. Original fireplace. Radiator. 2 Power points. Single glazed sash window.
FRONT BEDROOM 3
17' x 11' 9'' (5.18m x 3.58m)
with single glazed sash window. Radiator. Original fireplace. 4 Power points.
REAR BEDROOM 4
12' 11'' x 10' 11'' (3.93m x 3.32m)
with radiator. Feature original fireplace. Fitted shelving. Telephone point. 4 Power points. PVCu double glazed double French doors to the railed balcony that overlooks the rear garden and from which a view is enjoyed.
RAILED BALCONY
36' x 3' 10'' (10.96m x 1.17m)
the rear balcony overlooks the rear garden and enjoys views towards Kidwelly Castle and St. Mary's Church spire.
SIDE LANDING
REAR BEDROOM 5
13' 6'' x 10' (4.11m x 3.05m)
with radiator. 2 Power points. PVCu tilt 'n turn window overlooking the rear garden. FITTED CORNER AIRING/LINEN CUPBOARD with lagged hot water cylinder and immersion heater switch.
BATHROOM
10' x 6' 10'' (3.05m x 2.08m)
with PVCu double glazed window to side. Access to loft space. Radiator. Part tiled walls. Shaver point. Glazed/panelled door to the landing. 3 Piece coloured suite comprising pedestal wash hand basin, WC and bath with shower attachment.
FRONT BEDROOM 6
11' 3'' x 9' 11'' (3.43m x 3.02m) plus 6' (1.83m) wide
single glazed bay window with a view of both the Castle and Gatehouse. Slightly 'L' shaped. Exposed boarded floor. Radiator. 2 Power points.
SECOND FLOOR
ATTIC ROOM
21' 8'' x 11' 9'' (6.60m x 3.58m)
with restricted headroom. Exposed boarded floor. Exposed beam. 2 Single glazed windows to the vaulted ceiling. Eaves storage off.
EXTERNALLY
The property amounts to approximately 0.575 of an acre or thereabouts that incorporates a walled/railed/gated forecourt garden. The gardens/grounds are for the most part walled and afford a good degree of privacy enjoying a sunny southerly aspect. There is a small walled gated Courtyard off the secondary kitchen and double gated concreted entrance drive that leads past the annexe and greenhouse to the detached garage facility at rear and which provides ample private car parking. There is to the rear with direct access from the living accommodation a VERANDA with paved sun terrace. Enclosed well established and stocked, part stone walled, mainly lawned gardens, interspersed with a variety of ornamental trees, shrubs, fruit trees, herbaceous borders etc. that are bounded by mature trees and shrubs. OUTSIDE LIGHT and WATER TAP.
LEAN-TO GREENHOUSE
18' x 8' (5.48m x 2.44m)
GARAGE BLOCK
of traditional cavity construction under a slate clad roof with pathways to one side and the rear and which comprises: -
DOUBLE GARAGE
22' x 21' 10'' (6.70m x 6.65m)
with 2 up-and-over garage doors. Single glazed window. 6 Power points. Part boarded loft over.
ADJOINING GARAGE No 2/WORKSHOP
22' x 17' 2'' (6.70m x 5.23m)
with 8 power points. 2 Single glazed windows. Access to partly boarded loft space.
Click to enlarge
Request A Viewing
or Virtual Tour
Kidwelly SA17 5AX
NB. Google map images may neither be current nor a true representation of the property or it’s surroundings as these may have changed since the image was taken.





